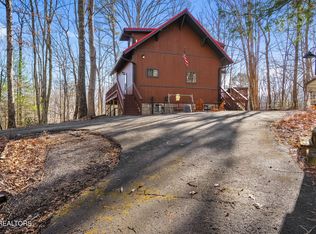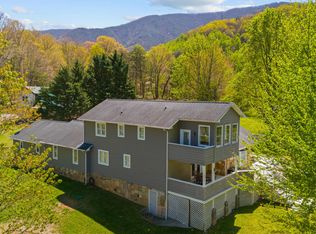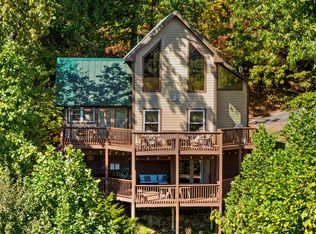Nestled in the serene Sugar Tree Valley subdivision within the heart of Wears Valley, this charming 3-bedroom, 2-bathroom cabin offers 2,473 sq ft (1,885 sq ft main house, with 588 sqft detached garage) of rustic elegance on a nearly 1-acre lot. Built in 2002, the home features cathedral ceilings, a spacious living room, floor to ceiling windows looking out onto the mountains and valley, hardwood floors and an oversized eat-in kitchen with an island and pantry. Enjoy breathtaking mountain views from both inside and outside the home. The properties detached 2-car garage has been converted into ideal entertainment area that is heated/cooled living space. Located just within minutes from Wears Valley Road, this home combines tranquility with convenience to local attractions and restaurants just down the road.
This beautiful and elegant home makes a perfect primary residence, second home, and can be utilized as an overnight rental making this a versatile property for any homeowner and/or investor. As a bonus, the cabin comes furnished including items within the garage and the hot tub making it an easy transition for the new homeowner to move in or an investor to quickly turnaround to a use it for rental on a long-term or short-term basis. Drone photos used. Schedule your showing today!
For sale
$615,000
3421 Mattox Cemetery Rd, Sevierville, TN 37862
3beds
2,473sqft
Est.:
Single Family Residence, Residential
Built in 2002
0.95 Acres Lot
$-- Zestimate®
$249/sqft
$-- HOA
What's special
Mountain viewsEntertainment areaOversized eat-in kitchenCathedral ceilingsFloor to ceiling windowsHardwood floors
- 292 days |
- 1,000 |
- 59 |
Likely to sell faster than
Zillow last checked: 8 hours ago
Listing updated: December 29, 2025 at 06:17am
Listed by:
Amanda Gutmaker 215-287-6415,
The Real Estate Firm Inc. Sevier 865-770-4030
Source: GSMAR, GSMMLS,MLS#: 306109
Tour with a local agent
Facts & features
Interior
Bedrooms & bathrooms
- Bedrooms: 3
- Bathrooms: 2
- Full bathrooms: 2
- Main level bathrooms: 2
- Main level bedrooms: 3
Heating
- Central, Electric, Heat Pump
Cooling
- Central Air, Electric, Heat Pump
Appliances
- Included: Dishwasher, Dryer, Electric Cooktop, Electric Range, Microwave, Refrigerator, Washer
- Laundry: Laundry Room, Main Level
Features
- Cathedral Ceiling(s), Ceiling Fan(s), Eat-in Kitchen, Kitchen/Dining Combo, Living/Dining Combo, Pantry, Walk-In Closet(s)
- Flooring: Carpet, Hardwood
- Basement: Crawl Space
- Number of fireplaces: 1
- Fireplace features: Gas Log, Insert, Masonry
- Furnished: Yes
Interior area
- Total structure area: 2,473
- Total interior livable area: 2,473 sqft
- Finished area above ground: 2,473
- Finished area below ground: 0
Video & virtual tour
Property
Parking
- Total spaces: 2
- Parking features: Garage
- Garage spaces: 2
Features
- Levels: One and One Half
- Stories: 1
- Patio & porch: Deck
- Exterior features: Rain Gutters
- Has view: Yes
- View description: Mountain(s)
Lot
- Size: 0.95 Acres
Details
- Additional structures: Garage(s)
- Parcel number: 124I B 003.00
- Zoning: R-1
Construction
Type & style
- Home type: SingleFamily
- Architectural style: Cabin
- Property subtype: Single Family Residence, Residential
Materials
- Frame, Wood Siding
- Roof: Composition
Condition
- New construction: No
- Year built: 2002
Utilities & green energy
- Sewer: Septic Tank
- Water: Well
Community & HOA
Community
- Security: Smoke Detector(s)
- Subdivision: Sugar Tree Valley Est
HOA
- Has HOA: No
Location
- Region: Sevierville
Financial & listing details
- Price per square foot: $249/sqft
- Tax assessed value: $273,200
- Annual tax amount: $1,617
- Date on market: 5/28/2025
- Listing terms: 1031 Exchange,Cash,Conventional,FHA,VA Loan
Estimated market value
Not available
Estimated sales range
Not available
Not available
Price history
Price history
| Date | Event | Price |
|---|---|---|
| 11/7/2025 | Price change | $615,000-3.8%$249/sqft |
Source: | ||
| 9/5/2025 | Price change | $639,000-1.5%$258/sqft |
Source: | ||
| 7/15/2025 | Price change | $649,000-5.8%$262/sqft |
Source: | ||
| 5/28/2025 | Price change | $689,000-4.3%$279/sqft |
Source: | ||
| 4/23/2025 | Listed for sale | $720,000+75%$291/sqft |
Source: | ||
Public tax history
Public tax history
| Year | Property taxes | Tax assessment |
|---|---|---|
| 2024 | $1,617 +60% | $109,280 +60% |
| 2023 | $1,011 | $68,300 |
| 2022 | $1,011 | $68,300 |
Find assessor info on the county website
BuyAbility℠ payment
Est. payment
$3,263/mo
Principal & interest
$2915
Home insurance
$215
Property taxes
$133
Climate risks
Neighborhood: 37862
Nearby schools
GreatSchools rating
- 6/10Wearwood Elementary SchoolGrades: K-8Distance: 0.7 mi
- 6/10Pigeon Forge High SchoolGrades: 10-12Distance: 6.7 mi
- 2/10Pigeon Forge Primary SchoolGrades: PK-3Distance: 5 mi
- Loading
- Loading





