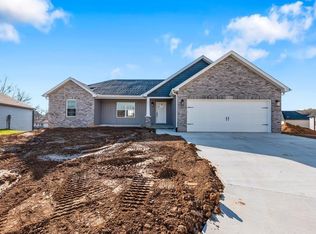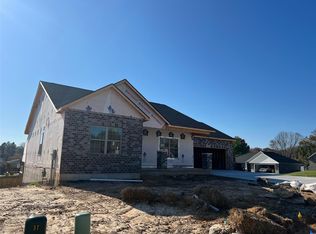Closed
Listing Provided by:
Terri A Penrod 573-450-1920,
EDGE Realty ERA Powered
Bought with: EDGE Realty ERA Powered
Price Unknown
3421 Hopper Rd, Cape Girardeau, MO 63701
3beds
1,483sqft
Single Family Residence
Built in 2022
0.32 Acres Lot
$305,800 Zestimate®
$--/sqft
$1,956 Estimated rent
Home value
$305,800
$266,000 - $352,000
$1,956/mo
Zestimate® history
Loading...
Owner options
Explore your selling options
What's special
Come see this immaculate three bed-two bath split open floor plan ranch. It's just like new!!! Approximately 1500 fi sq ft, bright cheery kitchen with island and granite countertops. There is luxury vinyl and tile throughout. Super walk-in shower in primary bath. There is also a large three car garage for that extra storage as well as covered patio and sprinkler system.
And it's just minutes from EVERYTHING! Come and check it out!
Zillow last checked: 8 hours ago
Listing updated: May 28, 2025 at 03:23pm
Listing Provided by:
Terri A Penrod 573-450-1920,
EDGE Realty ERA Powered
Bought with:
John M Spear, 2020043069
EDGE Realty ERA Powered
Source: MARIS,MLS#: 25014661 Originating MLS: Southeast Missouri REALTORS
Originating MLS: Southeast Missouri REALTORS
Facts & features
Interior
Bedrooms & bathrooms
- Bedrooms: 3
- Bathrooms: 2
- Full bathrooms: 2
- Main level bathrooms: 2
- Main level bedrooms: 3
Primary bedroom
- Features: Floor Covering: Luxury Vinyl Plank, Wall Covering: Some
- Level: Main
- Area: 180
- Dimensions: 15 x 12
Bedroom
- Features: Floor Covering: Luxury Vinyl Plank, Wall Covering: Some
- Level: Main
- Area: 121
- Dimensions: 11 x 11
Bedroom
- Features: Floor Covering: Luxury Vinyl Plank, Wall Covering: Some
- Level: Main
- Area: 121
- Dimensions: 11 x 11
Primary bathroom
- Features: Floor Covering: Luxury Vinyl Plank, Wall Covering: None
- Level: Main
- Area: 66
- Dimensions: 11 x 6
Bathroom
- Features: Floor Covering: Luxury Vinyl Plank, Wall Covering: None
- Level: Main
- Area: 35
- Dimensions: 7 x 5
Dining room
- Features: Floor Covering: Luxury Vinyl Plank, Wall Covering: Some
- Level: Main
- Area: 144
- Dimensions: 12 x 12
Great room
- Features: Floor Covering: Luxury Vinyl Plank, Wall Covering: Some
- Level: Main
- Area: 247
- Dimensions: 13 x 19
Kitchen
- Features: Floor Covering: Luxury Vinyl Plank, Wall Covering: Some
- Level: Main
- Area: 99
- Dimensions: 11 x 9
Laundry
- Features: Floor Covering: Luxury Vinyl Plank, Wall Covering: None
- Level: Main
- Area: 63
- Dimensions: 9 x 7
Heating
- Forced Air, Electric
Cooling
- Ceiling Fan(s), Central Air, Electric
Appliances
- Included: Dishwasher, Disposal, Microwave, Electric Range, Electric Oven, Refrigerator, Electric Water Heater
Features
- Kitchen/Dining Room Combo, Kitchen Island, Granite Counters, Double Vanity, Shower
- Basement: None
- Has fireplace: No
- Fireplace features: None
Interior area
- Total structure area: 1,483
- Total interior livable area: 1,483 sqft
- Finished area above ground: 1,483
- Finished area below ground: 0
Property
Parking
- Total spaces: 3
- Parking features: Attached, Garage
- Attached garage spaces: 3
Features
- Levels: One
Lot
- Size: 0.32 Acres
- Dimensions: 100 x 128
Details
- Parcel number: 159130011002000000
- Special conditions: Standard
Construction
Type & style
- Home type: SingleFamily
- Architectural style: Traditional,Ranch
- Property subtype: Single Family Residence
Materials
- Stone Veneer, Brick Veneer, Vinyl Siding
Condition
- Year built: 2022
Utilities & green energy
- Sewer: Public Sewer
- Water: Public
Community & neighborhood
Location
- Region: Cape Girardeau
- Subdivision: Highlands/Hopper Xing Ph1
HOA & financial
HOA
- HOA fee: $300 annually
Other
Other facts
- Listing terms: Cash,Conventional,FHA,VA Loan
- Ownership: Private
- Road surface type: Concrete
Price history
| Date | Event | Price |
|---|---|---|
| 5/28/2025 | Sold | -- |
Source: | ||
| 4/11/2025 | Pending sale | $302,900$204/sqft |
Source: | ||
| 3/17/2025 | Listed for sale | $302,900+1%$204/sqft |
Source: | ||
| 2/28/2023 | Sold | -- |
Source: | ||
| 2/10/2023 | Pending sale | $299,999$202/sqft |
Source: | ||
Public tax history
| Year | Property taxes | Tax assessment |
|---|---|---|
| 2024 | $2,456 +9.2% | $47,210 |
| 2023 | $2,249 +812.6% | $47,210 +896% |
| 2022 | $246 +0% | $4,740 |
Find assessor info on the county website
Neighborhood: 63701
Nearby schools
GreatSchools rating
- 4/10Clippard Elementary SchoolGrades: PK-4Distance: 0.4 mi
- 4/10Central Jr. High SchoolGrades: 7-8Distance: 1.8 mi
- 4/10Central High SchoolGrades: 9-12Distance: 3.2 mi
Schools provided by the listing agent
- Elementary: Clippard Elem.
- Middle: Central Jr. High
- High: Central High
Source: MARIS. This data may not be complete. We recommend contacting the local school district to confirm school assignments for this home.

