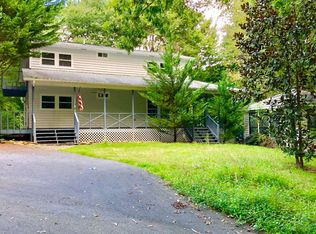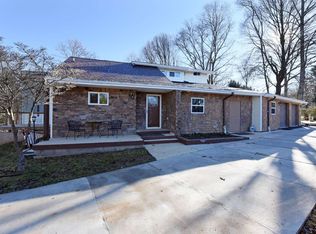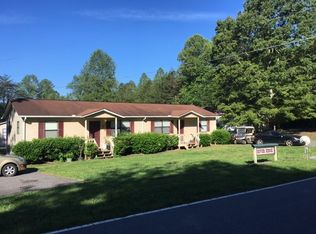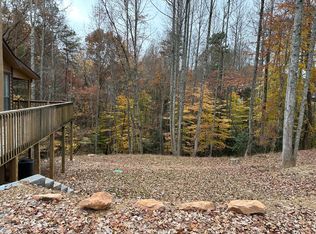Perfection is here at your new one-level home! First impressions are stunning with mature landscaping and how impeccable it is. Inside, the living room is showcased with a tray ceiling, hardwood floors, and fireplace to warm chilly evenings. Relax to a good book in the sunroom finished with wood ceiling and walls. Your kitchen has granite & stainless appliances, eat-in kitchen plus formal dining room for meals. Your master suite is huge! Ample room in your bedroom, walk-in closet, and the bath has double vanities and large tiled shower. Guest bed, bath, office, and laundry room complete the home. Double garage plus unfinished basement provides room to expand or storage. You can have it all!
This property is off market, which means it's not currently listed for sale or rent on Zillow. This may be different from what's available on other websites or public sources.



