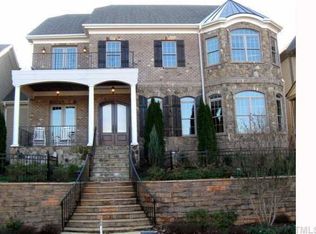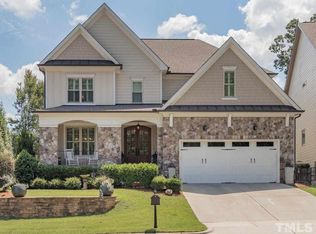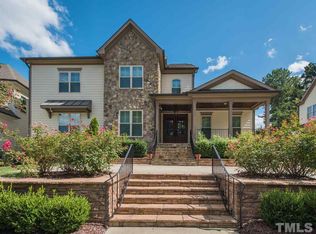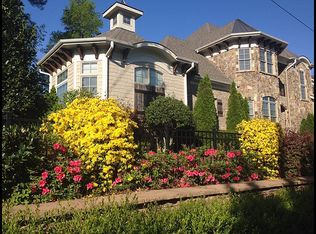Sold for $953,000
$953,000
3421 Ebenezer Church Rd, Raleigh, NC 27612
4beds
4,163sqft
Townhouse, Residential
Built in 2008
4,356 Square Feet Lot
$983,300 Zestimate®
$229/sqft
$3,844 Estimated rent
Home value
$983,300
$934,000 - $1.03M
$3,844/mo
Zestimate® history
Loading...
Owner options
Explore your selling options
What's special
Refined City Home with elegant custom features throughout. Perched at the edge of the Blue Ridge Corridor, the location enjoys a front row seat to an area set to be Raleigh's next destination district. Within a 15-minute bubble, you can work, shop, live, exercise, have fun—with everything you need at your fingertips. While technically a townhome, there is only one wall connecting just a portion of one side of the home. Offering a Charleston feel with a center courtyard and a separate rear yard. Best of everything: Anderson windows, multi-point locking exterior doors, double mahogany front doors, oak floors, 10ft ceilings down and 9ft upstairs. Sealed crawlspace with rainwater collection for irrigation. Low maintenance design! First floor primary bedroom and 1st floor study, butlers pantry, large gourmet kitchen, and open flow. The 2nd floor has large bedrooms & home theater with 4k projector and luxury seating, fitness room, and more. Only 1.4mi from the new greenway trail parking lot for Umstead State Park. 5,000 acre recreation area just down the road. This is one you need to see!
Zillow last checked: 8 hours ago
Listing updated: October 28, 2025 at 12:12am
Listed by:
Bryan Sinnett 919-601-1641,
Compass -- Raleigh
Bought with:
Aisha Liu, 312038
Southern Properties Group Inc.
Source: Doorify MLS,MLS#: 10015443
Facts & features
Interior
Bedrooms & bathrooms
- Bedrooms: 4
- Bathrooms: 5
- Full bathrooms: 4
- 1/2 bathrooms: 1
Heating
- Forced Air, Natural Gas, Zoned
Cooling
- Ceiling Fan(s), Central Air
Appliances
- Included: Dishwasher, Gas Cooktop, Ice Maker, Microwave, Range Hood, Refrigerator, Oven, Wine Refrigerator
- Laundry: Laundry Room, Main Level
Features
- Bathtub/Shower Combination, Built-in Features, Pantry, Ceiling Fan(s), Central Vacuum, Crown Molding, Double Vanity, Eat-in Kitchen, Entrance Foyer, Granite Counters, High Ceilings, Kitchen Island, Open Floorplan, Master Downstairs, Room Over Garage, Separate Shower, Smooth Ceilings, Sound System, Storage, Tray Ceiling(s), Walk-In Closet(s), Walk-In Shower, Water Closet, Wet Bar
- Flooring: Hardwood, Tile
- Windows: Insulated Windows
- Number of fireplaces: 1
- Fireplace features: Family Room, Gas
- Common walls with other units/homes: 1 Common Wall
Interior area
- Total structure area: 4,163
- Total interior livable area: 4,163 sqft
- Finished area above ground: 4,163
- Finished area below ground: 0
Property
Parking
- Total spaces: 4
- Parking features: Alley Access, Attached, Direct Access, Garage, Garage Door Opener, Garage Faces Rear
- Attached garage spaces: 2
- Uncovered spaces: 2
Features
- Levels: Two
- Stories: 2
- Patio & porch: Patio, Side Porch
- Exterior features: Balcony, Courtyard, Fenced Yard, Rain Gutters
- Pool features: None
- Fencing: Back Yard, Wrought Iron
- Has view: Yes
- View description: City, Neighborhood
Lot
- Size: 4,356 sqft
Details
- Parcel number: 0785563071
- Special conditions: Standard
Construction
Type & style
- Home type: Townhouse
- Architectural style: Traditional
- Property subtype: Townhouse, Residential
- Attached to another structure: Yes
Materials
- Fiber Cement, Shake Siding, Stone Veneer
- Roof: Shingle, Metal
Condition
- New construction: No
- Year built: 2008
Details
- Builder name: Cornerstone Signature Homes
Utilities & green energy
- Sewer: Public Sewer
- Water: Public
- Utilities for property: Cable Connected, Electricity Connected, Natural Gas Connected, Sewer Connected, Water Connected
Green energy
- Energy efficient items: Construction
- Water conservation: Water Recycling
Community & neighborhood
Community
- Community features: Sidewalks
Location
- Region: Raleigh
- Subdivision: Bridgeton Pointe
HOA & financial
HOA
- Has HOA: Yes
- HOA fee: $620 quarterly
- Amenities included: Landscaping
- Services included: Maintenance Grounds, Road Maintenance, Storm Water Maintenance
Other
Other facts
- Road surface type: Alley Paved
Price history
| Date | Event | Price |
|---|---|---|
| 5/3/2024 | Sold | $953,000-1.2%$229/sqft |
Source: | ||
| 3/26/2024 | Contingent | $965,000$232/sqft |
Source: | ||
| 3/6/2024 | Listed for sale | $965,000-3.5%$232/sqft |
Source: | ||
| 1/20/2024 | Listing removed | -- |
Source: Owner Report a problem | ||
| 12/26/2023 | Listed for sale | $1,000,000$240/sqft |
Source: Owner Report a problem | ||
Public tax history
| Year | Property taxes | Tax assessment |
|---|---|---|
| 2025 | $7,682 +2.8% | $878,523 |
| 2024 | $7,476 +23.2% | $878,523 +58.3% |
| 2023 | $6,067 +7.6% | $554,807 |
Find assessor info on the county website
Neighborhood: Northwest Raleigh
Nearby schools
GreatSchools rating
- 5/10Stough ElementaryGrades: PK-5Distance: 1.3 mi
- 6/10Oberlin Middle SchoolGrades: 6-8Distance: 3.2 mi
- 7/10Needham Broughton HighGrades: 9-12Distance: 4.2 mi
Schools provided by the listing agent
- Elementary: Wake - Stough
- Middle: Wake - Oberlin
- High: Wake - Broughton
Source: Doorify MLS. This data may not be complete. We recommend contacting the local school district to confirm school assignments for this home.
Get a cash offer in 3 minutes
Find out how much your home could sell for in as little as 3 minutes with a no-obligation cash offer.
Estimated market value$983,300
Get a cash offer in 3 minutes
Find out how much your home could sell for in as little as 3 minutes with a no-obligation cash offer.
Estimated market value
$983,300



