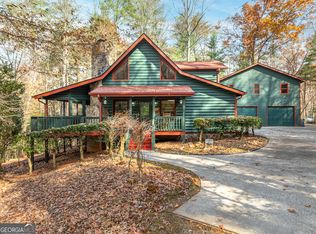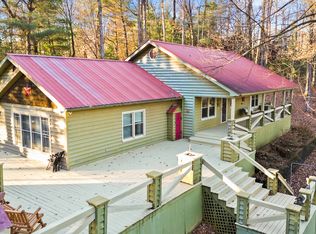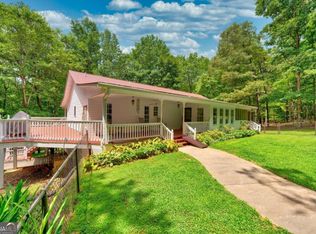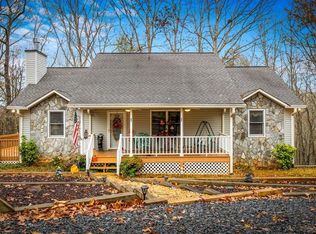Mountain Retreat on Devils Den - Epworth, GA Welcome to your private, gated, creekside mountain escape! Recently updated inside and out, this charming cabin at 3421 Devils Den Rd. offers the perfect blend of rustic character and modern comfort. Surrounded by natural beauty and mountain views, it's an ideal choice for a full-time residence, second home, or rental investment. Step inside to a warm and inviting great room featuring soaring cathedral ceilings, rich wood finishes, and an inviting fireplace that sets the tone for cozy mountain living. The open floor plan flows seamlessly into the kitchen and dining area, making it perfect for gatherings with family and friends. Spacious bedrooms ensure comfort and privacy, while the updated bathrooms add a touch of modern style. Outside, a large deck extends your living space-ideal for sipping morning coffee, enjoying colorful sunsets, or listening to the soothing sounds of the creek. Tucked away on a peaceful lot, yet only minutes to Blue Ridge and McCaysville, you'll enjoy quick access to hiking trails, rivers, fishing, and all the best of North Georgia mountain living. If you've been dreaming of a mountain getaway with comfort, character, and convenience, look no further than 3421 Devils Den-your perfect retreat awaits!
Active
$450,000
3421 Devils Den Rd, Epworth, GA 30541
2beds
2,592sqft
Est.:
Single Family Residence, Cabin
Built in 2007
0.81 Acres Lot
$440,500 Zestimate®
$174/sqft
$-- HOA
What's special
Inviting fireplaceRich wood finishesOpen floor planSoaring cathedral ceilingsPeaceful lotUpdated bathroomsSpacious bedrooms
- 164 days |
- 183 |
- 5 |
Zillow last checked: 8 hours ago
Listing updated: November 16, 2025 at 10:06pm
Listed by:
Gregg Marco 678-642-3603,
ReMax Town & Ctry-Downtown
Source: GAMLS,MLS#: 10586459
Tour with a local agent
Facts & features
Interior
Bedrooms & bathrooms
- Bedrooms: 2
- Bathrooms: 2
- Full bathrooms: 2
- Main level bathrooms: 1
- Main level bedrooms: 2
Rooms
- Room types: Bonus Room, Family Room, Office, Other
Heating
- Central, Propane, Radiant
Cooling
- Ceiling Fan(s), Central Air
Appliances
- Included: Dishwasher, Dryer, Electric Water Heater, Microwave, Oven/Range (Combo), Refrigerator, Washer
- Laundry: In Basement
Features
- High Ceilings, Master On Main Level, Rear Stairs
- Flooring: Carpet, Laminate
- Basement: Bath Finished,Exterior Entry,Finished,Full
- Number of fireplaces: 1
Interior area
- Total structure area: 2,592
- Total interior livable area: 2,592 sqft
- Finished area above ground: 1,728
- Finished area below ground: 864
Property
Parking
- Parking features: Parking Pad
- Has uncovered spaces: Yes
Features
- Levels: Two
- Stories: 2
- Has view: Yes
- View description: Mountain(s)
- Waterfront features: Creek
- Body of water: Postelle Creek
Lot
- Size: 0.81 Acres
- Features: Sloped
Details
- Parcel number: 0014 B 011
Construction
Type & style
- Home type: SingleFamily
- Architectural style: Country/Rustic
- Property subtype: Single Family Residence, Cabin
Materials
- Wood Siding
- Roof: Metal
Condition
- Resale
- New construction: No
- Year built: 2007
Utilities & green energy
- Electric: 220 Volts
- Sewer: Septic Tank
- Water: Well
- Utilities for property: Electricity Available, High Speed Internet, Propane
Community & HOA
Community
- Features: None
- Subdivision: none
HOA
- Has HOA: No
- Services included: None
Location
- Region: Epworth
Financial & listing details
- Price per square foot: $174/sqft
- Tax assessed value: $301,211
- Annual tax amount: $1,230
- Date on market: 8/18/2025
- Cumulative days on market: 165 days
- Listing agreement: Exclusive Right To Sell
- Electric utility on property: Yes
Estimated market value
$440,500
$418,000 - $463,000
$1,881/mo
Price history
Price history
| Date | Event | Price |
|---|---|---|
| 9/10/2025 | Price change | $450,000-10%$174/sqft |
Source: NGBOR #418091 Report a problem | ||
| 8/18/2025 | Listed for sale | $500,000$193/sqft |
Source: NGBOR #418091 Report a problem | ||
| 8/1/2025 | Listing removed | $500,000$193/sqft |
Source: FMLS GA #7546329 Report a problem | ||
| 6/2/2025 | Price change | $500,000-4.8%$193/sqft |
Source: | ||
| 4/29/2025 | Price change | $525,000-4.5%$203/sqft |
Source: | ||
Public tax history
Public tax history
| Year | Property taxes | Tax assessment |
|---|---|---|
| 2024 | $1,104 +11.3% | $120,484 +23.8% |
| 2023 | $993 -2.2% | $97,344 -2.2% |
| 2022 | $1,014 +52.6% | $99,515 +109.9% |
Find assessor info on the county website
BuyAbility℠ payment
Est. payment
$2,446/mo
Principal & interest
$2157
Home insurance
$158
Property taxes
$131
Climate risks
Neighborhood: 30541
Nearby schools
GreatSchools rating
- 7/10West Fannin Elementary SchoolGrades: PK-5Distance: 6.9 mi
- 7/10Fannin County Middle SchoolGrades: 6-8Distance: 10.4 mi
- 4/10Fannin County High SchoolGrades: 9-12Distance: 9 mi
Schools provided by the listing agent
- Elementary: West Fannin
- Middle: Fannin County
- High: Fannin County
Source: GAMLS. This data may not be complete. We recommend contacting the local school district to confirm school assignments for this home.
- Loading
- Loading





