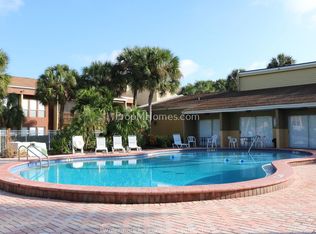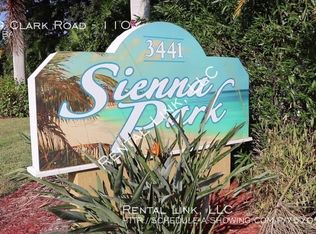Sold for $150,000
$150,000
3421 Clark Rd APT 122, Sarasota, FL 34231
2beds
1,020sqft
Condominium
Built in 1974
-- sqft lot
$142,800 Zestimate®
$147/sqft
$1,839 Estimated rent
Home value
$142,800
$130,000 - $157,000
$1,839/mo
Zestimate® history
Loading...
Owner options
Explore your selling options
What's special
Welcome to the centrally located community of Sienna Park, on Clark Rd. This ground floor, move in ready 2/2 features an open floor plan with ceramic tile throughout. The updated kitchen has plenty of cabinets and counter space and flows into the large living area. Sliding doors lead out to your own private patio, perfect for enjoying the Florida sunshine. The master bedroom is spacious and has an updated ensuite, and walk in closet. Additionally, the building has a new roof, lovely mature landscaping, an assigned parking spot and plenty of guest parking. This community offers a heated pool, clubhouse, fitness center, tennis courts, basketball courts, sand volleyball court, fenced doggie park, patio with grill and more! You can't beat this location, close to restaurants, shopping, and only a short 10 min drive to Siesta Key. Don't let this hidden gem pass you by!
Zillow last checked: 8 hours ago
Listing updated: June 25, 2025 at 01:46pm
Listing Provided by:
Mark Singer 941-806-9121,
FINE PROPERTIES 941-782-0000
Bought with:
Julianna Tremblay, 3475724
FINE PROPERTIES
Source: Stellar MLS,MLS#: A4634389 Originating MLS: Sarasota - Manatee
Originating MLS: Sarasota - Manatee

Facts & features
Interior
Bedrooms & bathrooms
- Bedrooms: 2
- Bathrooms: 2
- Full bathrooms: 2
Primary bedroom
- Features: Walk-In Closet(s)
- Level: First
- Area: 150 Square Feet
- Dimensions: 12.5x12
Bedroom 2
- Features: Storage Closet
- Level: First
- Area: 132 Square Feet
- Dimensions: 11x12
Primary bathroom
- Level: First
- Area: 40 Square Feet
- Dimensions: 5x8
Bathroom 2
- Level: First
- Area: 42.5 Square Feet
- Dimensions: 5x8.5
Foyer
- Level: First
- Area: 30 Square Feet
- Dimensions: 4x7.5
Kitchen
- Level: First
- Area: 144 Square Feet
- Dimensions: 9x16
Living room
- Level: First
- Area: 208 Square Feet
- Dimensions: 16x13
Heating
- Central
Cooling
- Central Air
Appliances
- Included: Electric Water Heater, Microwave, Range, Refrigerator
- Laundry: Common Area, Washer Hookup
Features
- Thermostat, Walk-In Closet(s)
- Flooring: Ceramic Tile
- Has fireplace: No
Interior area
- Total structure area: 1,103
- Total interior livable area: 1,020 sqft
Property
Features
- Levels: One
- Stories: 1
- Exterior features: Rain Gutters, Storage
Details
- Parcel number: 0088091022
- Zoning: RMF3
- Special conditions: None
Construction
Type & style
- Home type: Condo
- Property subtype: Condominium
Materials
- Block, Stucco
- Foundation: Slab
- Roof: Shingle
Condition
- New construction: No
- Year built: 1974
Utilities & green energy
- Sewer: Public Sewer
- Water: Public
- Utilities for property: BB/HS Internet Available, Cable Available
Community & neighborhood
Community
- Community features: Pool, Tennis Court(s)
Location
- Region: Sarasota
- Subdivision: SIENNA
HOA & financial
HOA
- Has HOA: Yes
- HOA fee: $577 monthly
- Services included: Community Pool, Insurance, Maintenance Structure, Manager, Sewer, Trash, Water
- Association name: Emily
- Association phone: 941-444-7090
- Second association name: Sienna
Other fees
- Pet fee: $0 monthly
Other financial information
- Total actual rent: 0
Other
Other facts
- Listing terms: Cash,Conventional
- Ownership: Condominium
- Road surface type: Asphalt
Price history
| Date | Event | Price |
|---|---|---|
| 6/25/2025 | Sold | $150,000-16.6%$147/sqft |
Source: | ||
| 5/27/2025 | Pending sale | $179,900$176/sqft |
Source: | ||
| 4/26/2025 | Listed for sale | $179,900-5.3%$176/sqft |
Source: | ||
| 3/5/2025 | Listing removed | $189,900$186/sqft |
Source: | ||
| 2/23/2025 | Pending sale | $189,900$186/sqft |
Source: | ||
Public tax history
| Year | Property taxes | Tax assessment |
|---|---|---|
| 2025 | -- | $115,182 +10% |
| 2024 | $2,103 +10.7% | $104,711 +10% |
| 2023 | $1,899 +10.9% | $95,192 +10% |
Find assessor info on the county website
Neighborhood: Gulf Gate Estates
Nearby schools
GreatSchools rating
- 5/10Gulf Gate Elementary SchoolGrades: PK-5Distance: 0.8 mi
- 6/10Brookside Middle SchoolGrades: 6-8Distance: 2.5 mi
- 7/10Riverview High SchoolGrades: PK,9-12Distance: 1.3 mi
Get a cash offer in 3 minutes
Find out how much your home could sell for in as little as 3 minutes with a no-obligation cash offer.
Estimated market value$142,800
Get a cash offer in 3 minutes
Find out how much your home could sell for in as little as 3 minutes with a no-obligation cash offer.
Estimated market value
$142,800

