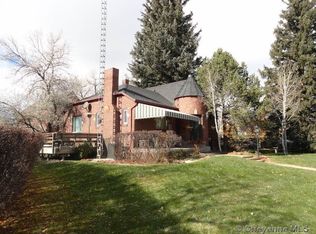Sold on 07/12/24
Price Unknown
3421 Central Ave, Cheyenne, WY 82001
4beds
2,028sqft
City Residential, Residential
Built in 1936
6,534 Square Feet Lot
$385,500 Zestimate®
$--/sqft
$2,308 Estimated rent
Home value
$385,500
$362,000 - $409,000
$2,308/mo
Zestimate® history
Loading...
Owner options
Explore your selling options
What's special
This fairytale A-Frame Style home is a must see! This home offers 4 bedrooms, 2 bathrooms and a beautiful kitchen! Original hardwood floors that have been kept so well! There is a nice patio for entertaining or just enjoying the nice weather. This home is just a few blocks from downtown entertainment, Frontier Park and in the historic avenues.
Zillow last checked: 8 hours ago
Listing updated: July 20, 2024 at 09:51am
Listed by:
Caylie Coffelt 307-421-5124,
Stars and Stripes Realty
Bought with:
Rowan Bennett
Berkshire Hathaway Home Services Rocky Mountain Realtors
Source: Cheyenne BOR,MLS#: 93185
Facts & features
Interior
Bedrooms & bathrooms
- Bedrooms: 4
- Bathrooms: 2
- Full bathrooms: 1
- 3/4 bathrooms: 1
- Main level bathrooms: 1
Primary bedroom
- Level: Main
- Area: 130
- Dimensions: 13 x 10
Bedroom 2
- Level: Basement
- Area: 121
- Dimensions: 11 x 11
Bedroom 3
- Level: Basement
- Area: 132
- Dimensions: 12 x 11
Bedroom 4
- Level: Basement
- Area: 100
- Dimensions: 10 x 10
Bathroom 1
- Features: Full
- Level: Main
Bathroom 2
- Features: 3/4
- Level: Basement
Dining room
- Level: Main
- Area: 156
- Dimensions: 13 x 12
Family room
- Level: Basement
- Area: 220
- Dimensions: 20 x 11
Kitchen
- Level: Main
- Area: 110
- Dimensions: 11 x 10
Living room
- Level: Main
- Area: 144
- Dimensions: 12 x 12
Basement
- Area: 1014
Heating
- Forced Air, Natural Gas
Cooling
- None
Appliances
- Included: Dishwasher, Disposal, Dryer, Range, Refrigerator, Washer
- Laundry: Main Level
Features
- Separate Dining, Walk-In Closet(s), Main Floor Primary, Solid Surface Countertops
- Flooring: Hardwood, Tile
- Basement: Interior Entry,Partially Finished
- Number of fireplaces: 2
- Fireplace features: Two, Gas, Electric
Interior area
- Total structure area: 2,028
- Total interior livable area: 2,028 sqft
- Finished area above ground: 1,014
Property
Parking
- Total spaces: 2
- Parking features: 2 Car Detached, Garage Door Opener, Alley Access
- Garage spaces: 2
Accessibility
- Accessibility features: None
Features
- Patio & porch: Patio
- Exterior features: Sprinkler System
- Fencing: Back Yard
Lot
- Size: 6,534 sqft
- Dimensions: 6398
- Features: Corner Lot
Details
- Parcel number: 14663034900600
- Special conditions: Arms Length Sale
Construction
Type & style
- Home type: SingleFamily
- Architectural style: Ranch
- Property subtype: City Residential, Residential
Materials
- Brick
- Foundation: Basement
- Roof: Tile
Condition
- New construction: No
- Year built: 1936
Utilities & green energy
- Electric: Black Hills Energy
- Gas: Black Hills Energy
- Sewer: City Sewer
- Water: Public
- Utilities for property: Cable Connected
Green energy
- Energy efficient items: Thermostat, Ceiling Fan
Community & neighborhood
Location
- Region: Cheyenne
- Subdivision: Moore Haven Hts
Other
Other facts
- Listing agreement: N
- Listing terms: Cash,Consider All,Conventional,FHA,VA Loan
Price history
| Date | Event | Price |
|---|---|---|
| 7/12/2024 | Sold | -- |
Source: | ||
| 6/15/2024 | Pending sale | $380,000$187/sqft |
Source: | ||
| 6/5/2024 | Price change | $380,000-12.6%$187/sqft |
Source: | ||
| 5/28/2024 | Price change | $435,000-3.1%$214/sqft |
Source: | ||
| 5/5/2024 | Price change | $449,000-5.5%$221/sqft |
Source: | ||
Public tax history
| Year | Property taxes | Tax assessment |
|---|---|---|
| 2024 | $2,660 -6.1% | $37,625 -6.1% |
| 2023 | $2,834 +18.2% | $40,080 +20.7% |
| 2022 | $2,398 +17.4% | $33,219 +17.7% |
Find assessor info on the county website
Neighborhood: 82001
Nearby schools
GreatSchools rating
- 6/10Miller Elementary SchoolGrades: 4-6Distance: 0.2 mi
- 6/10McCormick Junior High SchoolGrades: 7-8Distance: 2 mi
- 7/10Central High SchoolGrades: 9-12Distance: 1.8 mi
