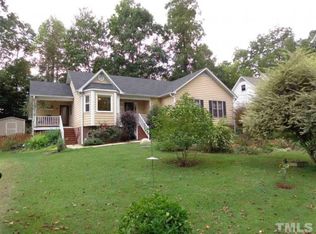MULTIPLE OFFERS--PLEASE PRESENT HIGHEST AND BEST BY 5 PM SUNDAY 4/7. Beautifully renovated 3 bed, 2 ½ bath family home just waiting for a new owner! Upgrades include brand new HVAC, energy efficient vinyl windows, electrical panel, gas log fireplace, carpet and wood look flooring, 42" shaker kitchen with custom granite and SS appliances, new insulation and vapor barrier in crawlspace. Freshly painted inside and out. First floor master suite. Expansive lot on a quiet cul de sac with no city taxes.
This property is off market, which means it's not currently listed for sale or rent on Zillow. This may be different from what's available on other websites or public sources.
