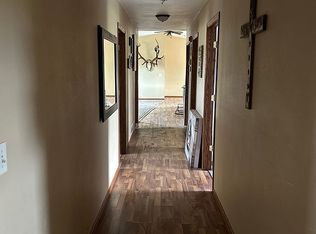*SEE THE VIRTUAL TOUR!* From the steel & stone exterior & Pella windows to the large kitchen with hickory cabinetry, center island & pantry -attention to detail shows throughout this beautiful custom home! Tons of natural light & room for everyone! The main floor has 9' ceilings, open floor plan, living room with fireplace, large dining room, mud room, and main floor laundry. The main floor MASTER SUITE accesses the rear patio & has room for all your furniture & includes MASTER BATH with custom-tiled shower, whirlpool tub, dual vanities, & large walk-in closet. There is a 2nd main floor bedroom, office, & full guest bath. The upper level offers 2 large family rooms, two more bedrooms, and full bath. The beautiful, private yard is fully landscaped with sprinklers & stamped concrete patio. Well & rural water! The 30X60 finished dream shop has 12' sidewalls, 2 overhead doors, & room for all your toys! Call for a personal showing & detailed amenities packet today!
This property is off market, which means it's not currently listed for sale or rent on Zillow. This may be different from what's available on other websites or public sources.

