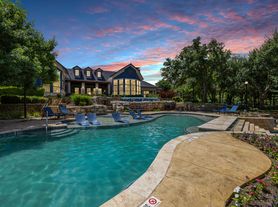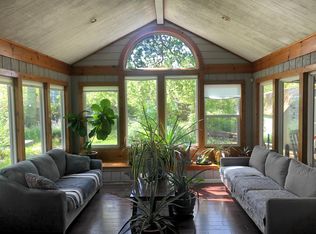This is a luxury townhome/duplex has a 3 bedroom 2.5 bath open living floor plan with about 1895 sq feet of living space. Located just off of Brodie lane and William Cannon in South Austin, it is just down the street from shopping (sunset valley), an HEB within walking distance, Whole Foods, Golds gym, Lifetime fitness, SOLA, SOCO, and much more. Transportation opportunities abound, with Mopac and Ben White (Hwy 71) only a few minute drive away. Downtown and Zilker Park is also only a 15 minute drive away. Longview park (a hidden south Austin gem), along with multiple schools and day cares are within a five minute walk.
This residence was constructed as a green energy home where it will have a 5 star SEER energy rating. Also it was made with cathedral ceilings giving it a very open feeling. 9 ft doors and 10 foot ceilings are standard throughout.
This townhome has porcelain tile throughout the 1st floor. In the loft area you will find hardwood floors and crown molding. Also custom blinds have been added, and recessed lighting and ceiling fans are throughout the entire home. This townhome is very spacious with an open dining living room area connected by a breakfast bar to the kitchen. In the kitchen you will find luxury stainless steel appliances and dark stained cabinets. Next to the kitchen you will find your laundry room (with your washer dryer hook ups), which leads to your 2 car tandem garage.
The master suite can comfortably fit a king sized bed and has a walk in closet with a triple storage design which can be sure to fit a king or queen's wardrobe. In the separate master bath you will find a tiled shower and tub combo. Upstairs you will find the other two spacious bedrooms next to the loft/ office area. In both the bedrooms you will also find the triple storage design to help maximize closet space. The loft/office area is open to the floor below. Down the loft hall you will find the upstairs bathroom that has extra cabinets for plenty of storage.
Downstairs next to the kitchen you find the side door that takes you out to the patio. This townhouse has a good sized yard (with sprinkler system) that has maintenance included with rent. Moving back out towards the front door you will find a coat closet, before you hit the front porch siting area.
This luxurious home is in the heart of hot South Austin. Close to everything! Inquire quickly this property will not last. Serious inquires only.
The lease is typically is a one year lease unless otherwise agreed upon.
Townhouse for rent
Accepts Zillow applications
$2,395/mo
3421 Blumie St #A, Austin, TX 78745
3beds
1,895sqft
Price may not include required fees and charges.
Townhouse
Available now
Cats, small dogs OK
Air conditioner, central air, ceiling fan
Hookups laundry
Attached garage parking
What's special
Good sized yardOpen living floor planRecessed lightingHardwood floorsCeiling fansCustom blindsSpacious bedrooms
- 98 days |
- -- |
- -- |
Zillow last checked: 11 hours ago
Listing updated: November 27, 2025 at 10:38am
Travel times
Facts & features
Interior
Bedrooms & bathrooms
- Bedrooms: 3
- Bathrooms: 3
- Full bathrooms: 2
- 1/2 bathrooms: 1
Rooms
- Room types: Dining Room, Family Room, Master Bath, Office
Cooling
- Air Conditioner, Central Air, Ceiling Fan
Appliances
- Included: Dishwasher, Disposal, Freezer, Microwave, Oven, Range Oven, Refrigerator, WD Hookup
- Laundry: Hookups
Features
- Ceiling Fan(s), Storage, WD Hookup, Walk In Closet, Walk-In Closet(s)
- Flooring: Carpet, Hardwood, Tile
- Windows: Double Pane Windows
- Attic: Yes
Interior area
- Total interior livable area: 1,895 sqft
Video & virtual tour
Property
Parking
- Parking features: Attached, Off Street
- Has attached garage: Yes
- Details: Contact manager
Features
- Exterior features: Granite countertop, Lawn, Living room, Loft layout, New property, Sprinkler System, Stainless steel appliances, Walk In Closet
- Fencing: Fenced Yard
Construction
Type & style
- Home type: Townhouse
- Property subtype: Townhouse
Condition
- Year built: 2015
Utilities & green energy
- Utilities for property: Cable Available
Building
Management
- Pets allowed: Yes
Community & HOA
Community
- Security: Security System
Location
- Region: Austin
Financial & listing details
- Lease term: 1 Year
Price history
| Date | Event | Price |
|---|---|---|
| 11/27/2025 | Price change | $2,395-4%$1/sqft |
Source: Zillow Rentals | ||
| 9/22/2025 | Price change | $2,495-3.9%$1/sqft |
Source: Zillow Rentals | ||
| 8/30/2025 | Listed for rent | $2,595$1/sqft |
Source: Zillow Rentals | ||
| 7/30/2025 | Listing removed | $2,595$1/sqft |
Source: Zillow Rentals | ||
| 7/16/2025 | Price change | $2,595-3.7%$1/sqft |
Source: Zillow Rentals | ||

