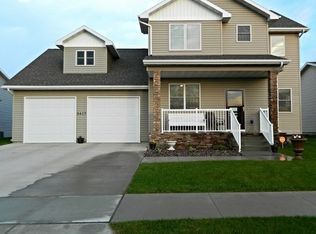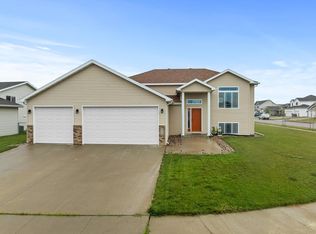Sold on 08/01/25
Price Unknown
3421 8th St NE, Minot, ND 58703
4beds
3baths
2,393sqft
Single Family Residence
Built in 2012
8,712 Square Feet Lot
$387,400 Zestimate®
$--/sqft
$2,291 Estimated rent
Home value
$387,400
Estimated sales range
Not available
$2,291/mo
Zestimate® history
Loading...
Owner options
Explore your selling options
What's special
This beautiful 4-bedroom, 3-bathroom home is truly move-in ready! Recently refreshed with new vinyl flooring, fresh paint, updated trim, and a modern kitchen remodel—including updated cabinets, vanities, and bathrooms—this home blends style and comfort seamlessly. With 2,393 finished square feet and a spacious secondary living room, there’s plenty of room to spread out. You'll love the oversized laundry room and the fully fenced yard complete with a dedicated dog run that connects directly to the finished and insulated garage—perfect for pet lovers or anyone who appreciates a functional layout. Located in one of NE Minot’s premier neighborhoods, you’ll enjoy easy access to walking and jogging paths, a nearby playground, and a quick commute to Minot Air Force Base or the bypass west. This home is clean, refreshed, and ready for its next chapter—schedule your showing today!
Zillow last checked: 8 hours ago
Listing updated: August 02, 2025 at 06:22am
Listed by:
DREW WIERSON 701-240-7345,
Maven Real Estate,
John Wierson 520-490-8980,
Maven Real Estate
Source: Minot MLS,MLS#: 250893
Facts & features
Interior
Bedrooms & bathrooms
- Bedrooms: 4
- Bathrooms: 3
- Main level bathrooms: 2
Primary bedroom
- Description: Attached Bath, 2 Closets
- Level: Upper
Bedroom 1
- Level: Upper
Bedroom 2
- Description: Daylight
- Level: Lower
Bedroom 3
- Description: Daylight
- Level: Lower
Dining room
- Description: Sliding Door To Deck
- Level: Upper
Family room
- Description: Daylight Large
- Level: Lower
Kitchen
- Description: Island With Storage
- Level: Upper
Living room
- Description: Open To Dining & Kitchen
- Level: Upper
Heating
- Electric, Forced Air, Natural Gas
Cooling
- Central Air
Appliances
- Included: Microwave, Dishwasher, Disposal, Refrigerator, Range/Oven, Washer, Dryer
- Laundry: Lower Level
Features
- Flooring: Carpet
- Basement: Daylight,Finished,Full
- Has fireplace: No
Interior area
- Total structure area: 2,393
- Total interior livable area: 2,393 sqft
- Finished area above ground: 1,259
Property
Parking
- Total spaces: 2
- Parking features: Attached, Garage: Insulated, Lights, Opener, Sheet Rock, Driveway: Concrete
- Attached garage spaces: 2
- Has uncovered spaces: Yes
Features
- Levels: Multi/Split
- Patio & porch: Deck
- Fencing: Fenced
Lot
- Size: 8,712 sqft
- Dimensions: 65 x 135
Details
- Parcel number: MI01.C58.040.0020
- Zoning: R1
Construction
Type & style
- Home type: SingleFamily
- Property subtype: Single Family Residence
Materials
- Foundation: Concrete Perimeter
- Roof: Asphalt
Condition
- New construction: No
- Year built: 2012
Utilities & green energy
- Sewer: City
- Water: City
- Utilities for property: Cable Connected
Community & neighborhood
Location
- Region: Minot
Price history
| Date | Event | Price |
|---|---|---|
| 8/1/2025 | Sold | -- |
Source: | ||
| 8/1/2025 | Pending sale | $383,000$160/sqft |
Source: | ||
| 6/12/2025 | Contingent | $383,000$160/sqft |
Source: | ||
| 6/4/2025 | Listed for sale | $383,000+11%$160/sqft |
Source: | ||
| 5/28/2025 | Listing removed | $2,550$1/sqft |
Source: Zillow Rentals | ||
Public tax history
| Year | Property taxes | Tax assessment |
|---|---|---|
| 2024 | $2,360 -55.1% | $313,000 +1.3% |
| 2023 | $5,262 | $309,000 +6.2% |
| 2022 | -- | $291,000 +14.6% |
Find assessor info on the county website
Neighborhood: 58703
Nearby schools
GreatSchools rating
- 5/10Lewis And Clark Elementary SchoolGrades: PK-5Distance: 1.5 mi
- 5/10Erik Ramstad Middle SchoolGrades: 6-8Distance: 1.3 mi
- NASouris River Campus Alternative High SchoolGrades: 9-12Distance: 2.6 mi
Schools provided by the listing agent
- District: Minot #1
Source: Minot MLS. This data may not be complete. We recommend contacting the local school district to confirm school assignments for this home.

