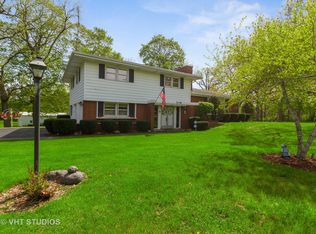Closed
Zestimate®
$517,500
3421 3000th Rd, Bourbonnais, IL 60914
3beds
1,832sqft
Single Family Residence
Built in 1994
12.3 Acres Lot
$517,500 Zestimate®
$282/sqft
$2,301 Estimated rent
Home value
$517,500
$414,000 - $647,000
$2,301/mo
Zestimate® history
Loading...
Owner options
Explore your selling options
What's special
Experience the perfect blend of country charm and modern convenience with this exceptionally renovated all-brick ranch situated on over 12 scenic acres, just one mile outside of town. This home offers the tranquility of the countryside with easy access to local amenities. Step onto the spacious covered patio and into a beautifully updated 3-bedroom, 2-bath home featuring gorgeous hardwood flooring throughout and an inviting brick fireplace in the living room. The open-concept kitchen is designed to impress with white cabinetry, quartz countertops, a center island with seating, newer stainless steel appliances, a pantry, and a sunny dining area. The master suite includes a walk-in closet and private bath, while the oversized laundry/mudroom adds function and flexibility. Outside, you'll find an attached 3-car garage and an incredible 48x30 heated pole building with concrete floors and its own propane supply-ideal for hobbies, storage, or workspace. Additional updates include a brand new furnace and A/C in 2024. Whether you're watching the seasons change or enjoying wide open spaces, this is country living at its finest.
Zillow last checked: 8 hours ago
Listing updated: September 30, 2025 at 01:20am
Listing courtesy of:
Kelly Winterroth 815-929-9381,
McColly Bennett Real Estate
Bought with:
Daniel Adamski
Coldwell Banker Realty
Source: MRED as distributed by MLS GRID,MLS#: 12385602
Facts & features
Interior
Bedrooms & bathrooms
- Bedrooms: 3
- Bathrooms: 2
- Full bathrooms: 2
Primary bedroom
- Features: Flooring (Hardwood), Bathroom (Full)
- Level: Main
- Area: 180 Square Feet
- Dimensions: 15X12
Bedroom 2
- Features: Flooring (Hardwood)
- Level: Main
- Area: 143 Square Feet
- Dimensions: 11X13
Bedroom 3
- Features: Flooring (Hardwood)
- Level: Main
- Area: 225 Square Feet
- Dimensions: 15X15
Kitchen
- Features: Kitchen (Eating Area-Breakfast Bar, Eating Area-Table Space, Island, Pantry-Closet), Flooring (Hardwood)
- Level: Main
- Area: 420 Square Feet
- Dimensions: 35X12
Laundry
- Features: Flooring (Hardwood)
- Level: Main
- Area: 64 Square Feet
- Dimensions: 8X8
Living room
- Features: Flooring (Hardwood)
- Level: Main
- Area: 294 Square Feet
- Dimensions: 21X14
Heating
- Natural Gas, Propane, Forced Air
Cooling
- Central Air
Appliances
- Included: Range, Microwave, Dishwasher, Refrigerator, Washer, Dryer
- Laundry: Main Level
Features
- 1st Floor Bedroom, 1st Floor Full Bath
- Flooring: Hardwood
- Basement: Crawl Space
- Attic: Pull Down Stair
- Number of fireplaces: 1
- Fireplace features: Wood Burning, Gas Starter
Interior area
- Total structure area: 0
- Total interior livable area: 1,832 sqft
Property
Parking
- Total spaces: 3
- Parking features: Asphalt, Concrete, Circular Driveway, On Site, Garage Owned, Attached, Garage
- Attached garage spaces: 3
- Has uncovered spaces: Yes
Accessibility
- Accessibility features: No Disability Access
Features
- Stories: 1
- Patio & porch: Patio
Lot
- Size: 12.30 Acres
Details
- Additional structures: Outbuilding
- Parcel number: 17091430001500
- Zoning: SINGL
- Special conditions: None
Construction
Type & style
- Home type: SingleFamily
- Architectural style: Ranch
- Property subtype: Single Family Residence
Materials
- Brick
- Roof: Asphalt
Condition
- New construction: No
- Year built: 1994
Utilities & green energy
- Sewer: Septic Tank
- Water: Well
Community & neighborhood
Location
- Region: Bourbonnais
HOA & financial
HOA
- Services included: None
Other
Other facts
- Listing terms: Conventional
- Ownership: Fee Simple
Price history
| Date | Event | Price |
|---|---|---|
| 9/29/2025 | Sold | $517,500-1.4%$282/sqft |
Source: | ||
| 9/4/2025 | Contingent | $525,000$287/sqft |
Source: | ||
| 8/20/2025 | Listed for sale | $525,000$287/sqft |
Source: | ||
| 6/24/2025 | Contingent | $525,000$287/sqft |
Source: | ||
| 6/9/2025 | Listed for sale | $525,000$287/sqft |
Source: | ||
Public tax history
Tax history is unavailable.
Neighborhood: 60914
Nearby schools
GreatSchools rating
- 9/10Liberty Intermediate SchoolGrades: 4-6Distance: 1.5 mi
- 4/10Bourbonnais Upper Grade CenterGrades: 7-8Distance: 1.5 mi
- 6/10Bradley-Bourbonnais Community High SchoolGrades: 9-12Distance: 2.6 mi
Schools provided by the listing agent
- District: 258
Source: MRED as distributed by MLS GRID. This data may not be complete. We recommend contacting the local school district to confirm school assignments for this home.
Get a cash offer in 3 minutes
Find out how much your home could sell for in as little as 3 minutes with a no-obligation cash offer.
Estimated market value
$517,500
