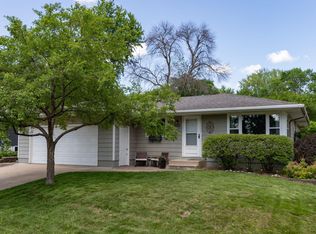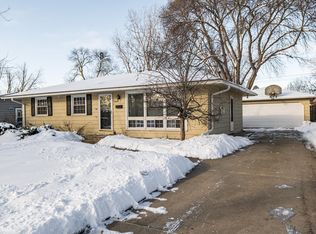Closed
$300,000
3421 20th Ave NW, Rochester, MN 55901
4beds
2,536sqft
Single Family Residence
Built in 1959
8,712 Square Feet Lot
$310,800 Zestimate®
$118/sqft
$2,543 Estimated rent
Home value
$310,800
$283,000 - $339,000
$2,543/mo
Zestimate® history
Loading...
Owner options
Explore your selling options
What's special
This spacious 4 bed, 3 bath ?ranch blends comfort and style in a quiet, sought-after neighborhood near HWY 52.? Features include convenient main-floor laundry room with backyard access?, master bedroom ?with double closets and a private half-bath. You'll love the kitchen’s wood plank accent wall, tile backsplash, plus easy access to a fully fenced yard?.. Downstairs features a cozy family room with a plumbed refreshment center, two versatile bonus rooms, and plenty of storage.
Zillow last checked: 8 hours ago
Listing updated: May 20, 2025 at 09:31am
Listed by:
Robin Gwaltney 507-259-4926,
Re/Max Results
Bought with:
Robin Gwaltney
Re/Max Results
Source: NorthstarMLS as distributed by MLS GRID,MLS#: 6703672
Facts & features
Interior
Bedrooms & bathrooms
- Bedrooms: 4
- Bathrooms: 3
- Full bathrooms: 1
- 3/4 bathrooms: 1
- 1/2 bathrooms: 1
Bedroom 1
- Level: Main
- Area: 132 Square Feet
- Dimensions: 12x11
Bedroom 2
- Level: Main
- Area: 1086 Square Feet
- Dimensions: 12x90.5
Bedroom 3
- Level: Main
- Area: 115.5 Square Feet
- Dimensions: 11x10.5
Bedroom 4
- Level: Basement
- Area: 102 Square Feet
- Dimensions: 12x8.5
Den
- Level: Basement
- Area: 72 Square Feet
- Dimensions: 9x8
Family room
- Level: Basement
- Area: 273 Square Feet
- Dimensions: 26x10.5
Kitchen
- Level: Main
- Area: 218.75 Square Feet
- Dimensions: 17.5x12.5
Laundry
- Level: Main
- Area: 94.5 Square Feet
- Dimensions: 10.5x9
Living room
- Level: Main
- Area: 228 Square Feet
- Dimensions: 19x12
Office
- Level: Basement
- Area: 80 Square Feet
- Dimensions: 10x8
Utility room
- Level: Basement
- Area: 304.5 Square Feet
- Dimensions: 29x10.5
Heating
- Forced Air
Cooling
- Central Air
Appliances
- Included: Dishwasher, Dryer, Microwave, Range, Refrigerator, Washer, Water Softener Rented
Features
- Basement: Block,Finished,Full
Interior area
- Total structure area: 2,536
- Total interior livable area: 2,536 sqft
- Finished area above ground: 1,268
- Finished area below ground: 1,008
Property
Parking
- Total spaces: 2
- Parking features: Detached
- Garage spaces: 2
Accessibility
- Accessibility features: None
Features
- Levels: One
- Stories: 1
- Fencing: Full
Lot
- Size: 8,712 sqft
- Dimensions: 72 x 120
Details
- Foundation area: 1268
- Parcel number: 742224020473
- Zoning description: Residential-Single Family
Construction
Type & style
- Home type: SingleFamily
- Property subtype: Single Family Residence
Materials
- Wood Siding
- Roof: Age 8 Years or Less,Asphalt
Condition
- Age of Property: 66
- New construction: No
- Year built: 1959
Utilities & green energy
- Electric: Circuit Breakers, 100 Amp Service
- Gas: Natural Gas
- Sewer: City Sewer/Connected
- Water: City Water/Connected
Community & neighborhood
Location
- Region: Rochester
- Subdivision: Rolling Greens Add
HOA & financial
HOA
- Has HOA: No
Price history
| Date | Event | Price |
|---|---|---|
| 5/19/2025 | Sold | $300,000+0%$118/sqft |
Source: | ||
| 4/19/2025 | Pending sale | $299,900$118/sqft |
Source: | ||
| 4/15/2025 | Listed for sale | $299,900+29.3%$118/sqft |
Source: | ||
| 5/1/2020 | Sold | $232,000+0.9%$91/sqft |
Source: | ||
| 3/16/2020 | Pending sale | $229,900$91/sqft |
Source: Coldwell Banker Realty - Rochester #5486831 Report a problem | ||
Public tax history
| Year | Property taxes | Tax assessment |
|---|---|---|
| 2025 | $3,584 +14.5% | $276,100 +9.5% |
| 2024 | $3,130 | $252,200 +2.3% |
| 2023 | -- | $246,600 +1.3% |
Find assessor info on the county website
Neighborhood: John Adams
Nearby schools
GreatSchools rating
- 3/10Elton Hills Elementary SchoolGrades: PK-5Distance: 0.8 mi
- 5/10John Adams Middle SchoolGrades: 6-8Distance: 0.4 mi
- 5/10John Marshall Senior High SchoolGrades: 8-12Distance: 1.8 mi
Schools provided by the listing agent
- Elementary: Elton Hills
- Middle: John Adams
- High: John Marshall
Source: NorthstarMLS as distributed by MLS GRID. This data may not be complete. We recommend contacting the local school district to confirm school assignments for this home.
Get a cash offer in 3 minutes
Find out how much your home could sell for in as little as 3 minutes with a no-obligation cash offer.
Estimated market value$310,800
Get a cash offer in 3 minutes
Find out how much your home could sell for in as little as 3 minutes with a no-obligation cash offer.
Estimated market value
$310,800

