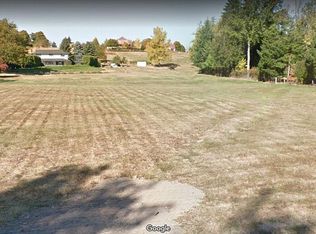Sold
$850,000
34206 Sykes Rd, Saint Helens, OR 97051
4beds
5,281sqft
Residential, Single Family Residence
Built in 1938
6.94 Acres Lot
$840,900 Zestimate®
$161/sqft
$4,453 Estimated rent
Home value
$840,900
Estimated sales range
Not available
$4,453/mo
Zestimate® history
Loading...
Owner options
Explore your selling options
What's special
One of a kind home won’t last long! Step into over 5,000 sq ft of remodeled living space, featuring high ceilings, real hardwood floors throughout, custom built-ins, wood framed windows and potential for multi-generational living, all nestled on 7 spectacular acres. Open kitchen includes a cooks island with second sink, quartz countertops, new gas range, new tile floors and stainless steel appliances. This beautiful home features formal living room with fireplace, a large family room with wet bar and 1,000 sq ft of vaulted, skylit artistic space where possibilities abound. Two primary suites with gas fireplaces to keep cozy in winter months. Enjoy sipping coffee on your private balcony often overlooking deer peacefully grazing. Property includes well irrigation, two fenced pastures and five outbuildings. McNulty water! Come and relax in the tranquility of your new home.
Zillow last checked: 8 hours ago
Listing updated: November 13, 2024 at 07:30am
Listed by:
Rachel Day 541-212-6383,
Realty Works Group
Bought with:
Boston Bate, 201240783
Matin Real Estate
Source: RMLS (OR),MLS#: 24308845
Facts & features
Interior
Bedrooms & bathrooms
- Bedrooms: 4
- Bathrooms: 3
- Full bathrooms: 3
- Main level bathrooms: 1
Primary bedroom
- Features: Balcony, Fireplace, Hardwood Floors, Skylight, Sliding Doors, Closet, Shower, Soaking Tub, Suite, Vaulted Ceiling
- Level: Upper
- Area: 696
- Dimensions: 29 x 24
Bedroom 2
- Features: Fireplace, Hardwood Floors, Bathtub With Shower, Closet, Suite, Vaulted Ceiling
- Level: Upper
- Area: 551
- Dimensions: 29 x 19
Bedroom 3
- Features: Hardwood Floors, Closet
- Level: Main
- Area: 143
- Dimensions: 13 x 11
Bedroom 4
- Features: Hardwood Floors, Closet
- Level: Main
- Area: 143
- Dimensions: 13 x 11
Dining room
- Features: Builtin Features, Fireplace, Hardwood Floors, Kitchen Dining Room Combo, Sliding Doors
- Level: Main
- Area: 432
- Dimensions: 24 x 18
Family room
- Features: Sliding Doors, Tile Floor, Wet Bar
- Level: Main
- Area: 1316
- Dimensions: 47 x 28
Kitchen
- Features: Dishwasher, Gas Appliances, Island, Kitchen Dining Room Combo, Quartz, Tile Floor, Vaulted Ceiling
- Level: Main
- Area: 234
- Width: 13
Living room
- Features: Builtin Features, Fireplace, Hardwood Floors
- Level: Main
- Area: 342
- Dimensions: 19 x 18
Heating
- Forced Air, Wood Stove, Fireplace(s)
Cooling
- Air Conditioning Ready
Appliances
- Included: Dishwasher, Free-Standing Range, Free-Standing Refrigerator, Gas Appliances, Plumbed For Ice Maker, Stainless Steel Appliance(s), Gas Water Heater
- Laundry: Laundry Room
Features
- High Ceilings, Quartz, Vaulted Ceiling(s), Closet, Bathtub With Shower, Suite, Built-in Features, Kitchen Dining Room Combo, Wet Bar, Kitchen Island, Balcony, Shower, Soaking Tub, Cook Island, Tile
- Flooring: Slate, Tile, Hardwood
- Doors: Sliding Doors
- Windows: Double Pane Windows, Wood Frames, Skylight(s)
- Basement: Crawl Space
- Number of fireplaces: 4
- Fireplace features: Gas, Wood Burning
Interior area
- Total structure area: 5,281
- Total interior livable area: 5,281 sqft
Property
Parking
- Total spaces: 1
- Parking features: Driveway, Off Street, RV Access/Parking, RV Boat Storage, Detached
- Garage spaces: 1
- Has uncovered spaces: Yes
Accessibility
- Accessibility features: Main Floor Bedroom Bath, Accessibility
Features
- Stories: 2
- Patio & porch: Deck, Patio, Porch
- Exterior features: Balcony
- Fencing: Fenced
Lot
- Size: 6.94 Acres
- Features: Level, Pasture, Secluded, Acres 5 to 7
Details
- Additional structures: Barn, Outbuilding, RVParking, RVBoatStorage
- Parcel number: 16666
- Zoning: R5
Construction
Type & style
- Home type: SingleFamily
- Architectural style: Custom Style
- Property subtype: Residential, Single Family Residence
Materials
- Cedar, Stone
- Foundation: Concrete Perimeter
- Roof: Composition
Condition
- Resale
- New construction: No
- Year built: 1938
Utilities & green energy
- Gas: Gas
- Sewer: Septic Tank
- Water: Public
- Utilities for property: Cable Connected
Community & neighborhood
Security
- Security features: None, Security Gate
Location
- Region: Saint Helens
- Subdivision: St. Helens
Other
Other facts
- Listing terms: Cash,Conventional,FHA
- Road surface type: Paved
Price history
| Date | Event | Price |
|---|---|---|
| 11/12/2024 | Sold | $850,000$161/sqft |
Source: | ||
| 9/15/2024 | Pending sale | $850,000$161/sqft |
Source: | ||
| 8/21/2024 | Listed for sale | $850,000+16%$161/sqft |
Source: | ||
| 7/11/2024 | Sold | $732,800+23.2%$139/sqft |
Source: Public Record Report a problem | ||
| 9/21/2017 | Listing removed | $595,000$113/sqft |
Source: Hillsboro - WEICHERT, REALTORS - on Main Street #17671008 Report a problem | ||
Public tax history
| Year | Property taxes | Tax assessment |
|---|---|---|
| 2024 | $7,912 +1.1% | $567,430 +3% |
| 2023 | $7,825 +4.4% | $550,910 +3% |
| 2022 | $7,496 +10.8% | $534,870 +3% |
Find assessor info on the county website
Neighborhood: 97051
Nearby schools
GreatSchools rating
- 5/10Mcbride Elementary SchoolGrades: K-5Distance: 1.1 mi
- 1/10St Helens Middle SchoolGrades: 6-8Distance: 2.4 mi
- 5/10St Helens High SchoolGrades: 9-12Distance: 1.4 mi
Schools provided by the listing agent
- Elementary: Mcbride
- Middle: St Helens
- High: St Helens
Source: RMLS (OR). This data may not be complete. We recommend contacting the local school district to confirm school assignments for this home.
Get a cash offer in 3 minutes
Find out how much your home could sell for in as little as 3 minutes with a no-obligation cash offer.
Estimated market value$840,900
Get a cash offer in 3 minutes
Find out how much your home could sell for in as little as 3 minutes with a no-obligation cash offer.
Estimated market value
$840,900
