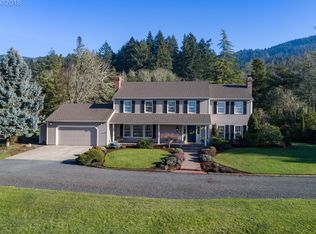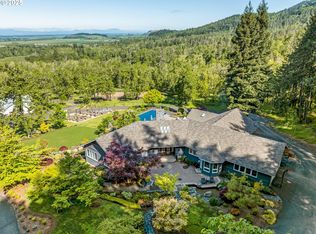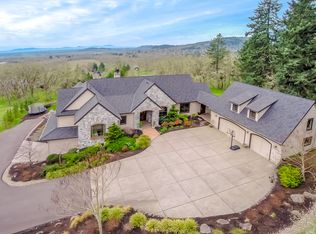Close in country! Your beautiful craftsman style home nestled among massive oak trees and pines awaits you. Raised garden beds and fruit trees abundant. Sweeping pastures and incredible views of the coast range and Coburg Hills. Walk or jog the quiet gated neighborhood streets. Enjoy deer, wild turkeys, eagles and osprey as your company. Your incredibly well-maintained home is just minutes from town. So stop imagining...and call your broker today...make your dream a reality!
This property is off market, which means it's not currently listed for sale or rent on Zillow. This may be different from what's available on other websites or public sources.



