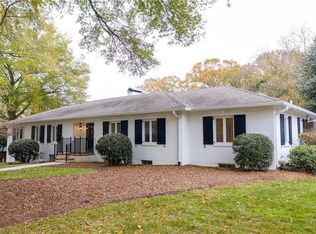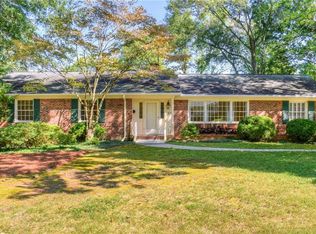Sold for $575,000
$575,000
3420 York Rd, Winston Salem, NC 27104
4beds
3,562sqft
Stick/Site Built, Residential, Single Family Residence
Built in 1967
0.5 Acres Lot
$608,500 Zestimate®
$--/sqft
$2,454 Estimated rent
Home value
$608,500
$578,000 - $645,000
$2,454/mo
Zestimate® history
Loading...
Owner options
Explore your selling options
What's special
Fabulous home in Sherwood Forest w/abundant possibilities. FRESH paint & move-in ready! Beautiful hardwood floors-formal living open to dining room, den w/decorative beams & gas log FP opens to light-filled sunroom with cracked brick floors that overlooks a beautiful, level backyard w/expansive patio. The updated, eat-in kitchen with SS appliances & 5 burner-double oven range is adjacent to a lndry room. 3 spacious bedrooms can be found on the ML-the primary suite affords an updated bath with dual sinks & shower & walk-in closet & the updated hall bath with dual sinks serves the other bedrooms. The versatile lower level has a separate entrance, full kitchen & flex room with fireplace & could be used as an in-law, nanny suite or the perfect teen hang-out. The 4th bedroom with closet has no window or the playroom with closet could be used as a bedroom. 2 car ML, plus 1 car LL garage. LOTS of storage, plus storage shed & fence. New roof ’23. Conveniently located near Robinhood shopping.
Zillow last checked: 8 hours ago
Listing updated: April 15, 2024 at 01:13pm
Listed by:
Susan Maier Colon 336-749-3992,
Berkshire Hathaway HomeServices Carolinas Realty
Bought with:
Rhonda Nelson, 313039
Keller Williams Realty
Source: Triad MLS,MLS#: 1136644 Originating MLS: Winston-Salem
Originating MLS: Winston-Salem
Facts & features
Interior
Bedrooms & bathrooms
- Bedrooms: 4
- Bathrooms: 3
- Full bathrooms: 3
- Main level bathrooms: 2
Primary bedroom
- Level: Main
- Dimensions: 15.58 x 11.92
Bedroom 2
- Level: Main
- Dimensions: 13 x 12.25
Bedroom 3
- Level: Main
- Dimensions: 13.58 x 12.5
Bedroom 4
- Level: Basement
- Dimensions: 17.58 x 10.5
Bonus room
- Level: Basement
- Dimensions: 13.17 x 11.67
Breakfast
- Level: Main
- Dimensions: 12.33 x 11.5
Den
- Level: Main
- Dimensions: 19.58 x 13
Dining room
- Level: Main
- Dimensions: 12 x 11.58
Entry
- Level: Main
- Dimensions: 11.75 x 5.42
Kitchen
- Level: Main
- Dimensions: 15 x 11.83
Laundry
- Level: Main
- Dimensions: 21.58 x 16.25
Living room
- Level: Main
- Dimensions: 11.58 x 17
Other
- Level: Basement
- Dimensions: 17.5 x 10.83
Other
- Level: Basement
- Dimensions: 27 x 11.17
Sunroom
- Level: Main
- Dimensions: 19.58 x 10.5
Heating
- Heat Pump, Electric, Natural Gas
Cooling
- Central Air
Appliances
- Laundry: Dryer Connection, Main Level, Washer Hookup
Features
- Built-in Features, Ceiling Fan(s), In-Law Floorplan, Pantry, Solid Surface Counter
- Flooring: Brick, Carpet, Tile, Wood
- Basement: Finished, Basement
- Number of fireplaces: 2
- Fireplace features: Gas Log, Den, See Remarks
Interior area
- Total structure area: 3,562
- Total interior livable area: 3,562 sqft
- Finished area above ground: 2,308
- Finished area below ground: 1,254
Property
Parking
- Total spaces: 3
- Parking features: Garage, Driveway, Attached, Basement
- Attached garage spaces: 3
- Has uncovered spaces: Yes
Features
- Levels: One
- Stories: 1
- Patio & porch: Porch
- Pool features: None
- Fencing: Fenced
Lot
- Size: 0.50 Acres
- Features: Corner Lot, Level
Details
- Parcel number: 6816121750
- Zoning: RS9
- Special conditions: Owner Sale
Construction
Type & style
- Home type: SingleFamily
- Architectural style: Traditional
- Property subtype: Stick/Site Built, Residential, Single Family Residence
Materials
- Brick
Condition
- Year built: 1967
Utilities & green energy
- Sewer: Public Sewer
- Water: Public
Community & neighborhood
Location
- Region: Winston Salem
- Subdivision: Sherwood Forest
Other
Other facts
- Listing agreement: Exclusive Right To Sell
Price history
| Date | Event | Price |
|---|---|---|
| 4/12/2024 | Sold | $575,000+4.5% |
Source: | ||
| 3/25/2024 | Pending sale | $550,000 |
Source: | ||
| 3/22/2024 | Listed for sale | $550,000+34.2% |
Source: | ||
| 8/30/2021 | Sold | $409,900 |
Source: | ||
| 7/7/2021 | Pending sale | $409,900 |
Source: | ||
Public tax history
| Year | Property taxes | Tax assessment |
|---|---|---|
| 2025 | $5,622 +16% | $510,100 +47.7% |
| 2024 | $4,845 +4.8% | $345,400 |
| 2023 | $4,624 +1.9% | $345,400 |
Find assessor info on the county website
Neighborhood: New Forestdale
Nearby schools
GreatSchools rating
- 9/10Jefferson ElementaryGrades: PK-5Distance: 1.9 mi
- 6/10Jefferson MiddleGrades: 6-8Distance: 0.3 mi
- 4/10Mount Tabor HighGrades: 9-12Distance: 1 mi
Get a cash offer in 3 minutes
Find out how much your home could sell for in as little as 3 minutes with a no-obligation cash offer.
Estimated market value$608,500
Get a cash offer in 3 minutes
Find out how much your home could sell for in as little as 3 minutes with a no-obligation cash offer.
Estimated market value
$608,500

