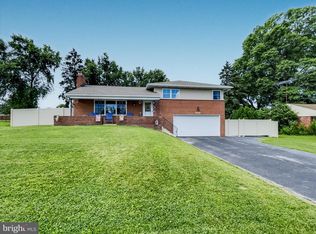Sold for $305,824
$305,824
3420 Willow Rd, Dover, PA 17315
3beds
1,599sqft
Single Family Residence
Built in 1957
0.34 Acres Lot
$319,000 Zestimate®
$191/sqft
$1,822 Estimated rent
Home value
$319,000
$293,000 - $345,000
$1,822/mo
Zestimate® history
Loading...
Owner options
Explore your selling options
What's special
Welcome to 3420 Willow Road, a newly remodeled brick ranch home nestled in the heart of a quiet suburban neighborhood in the Dover Area School District: features 3 bedrooms, 2 bathrooms, and original hardwood floors that extend throughout main level. The spacious living room features a painted, brick fireplace, crown molding and connects to an open dining room and kitchen area. A skylight illuminates the main hall bathroom updated with new tiled shower. The partially finished basement offers a versatile space for entertainment, complete with a family room and another painted, brick fireplace. Many updates! Entry features a stamped, concrete patio in front and a rear patio overlooking the partially fenced yard. Two sheds provide ample storage space for outdoor equipment and tools. Additional features include an oversized one-car garage with attic access. A level lot with paved driveway ensures plenty of space for parking with room for two cars. The basement was waterproofed with a perimeter drainage system and sump pump (transferrable warranty/installed 2021); a Radon emission system was also installed (2019). This property is also hardwired for a generator. A must see! Schedule your showing today!
Zillow last checked: 8 hours ago
Listing updated: December 27, 2024 at 04:28am
Listed by:
Alan Moose 717-873-0181,
Berkshire Hathaway HomeServices Homesale Realty
Bought with:
TRACY GEORGEFF, RS301056
Keller Williams of Central PA
Source: Bright MLS,MLS#: PAYK2056682
Facts & features
Interior
Bedrooms & bathrooms
- Bedrooms: 3
- Bathrooms: 2
- Full bathrooms: 2
- Main level bathrooms: 1
- Main level bedrooms: 3
Basement
- Area: 507
Heating
- Baseboard, Natural Gas
Cooling
- Central Air, Electric
Appliances
- Included: Dishwasher, Disposal, Oven/Range - Gas, Refrigerator, Gas Water Heater
- Laundry: Lower Level, Laundry Room
Features
- Crown Molding, Entry Level Bedroom, Floor Plan - Traditional, Bathroom - Stall Shower, Bathroom - Tub Shower, Plaster Walls, Dry Wall, Block Walls
- Flooring: Ceramic Tile, Hardwood, Vinyl, Concrete, Wood
- Doors: Storm Door(s)
- Windows: Energy Efficient, Replacement, Screens, Skylight(s)
- Basement: Partial,Drainage System,Full,Exterior Entry,Partially Finished,Rear Entrance,Sump Pump,Walk-Out Access,Water Proofing System
- Number of fireplaces: 2
- Fireplace features: Mantel(s), Wood Burning
Interior area
- Total structure area: 1,599
- Total interior livable area: 1,599 sqft
- Finished area above ground: 1,092
- Finished area below ground: 507
Property
Parking
- Total spaces: 3
- Parking features: Garage Faces Front, Other, Garage Door Opener, Asphalt, Attached, Driveway, Off Street
- Attached garage spaces: 1
- Uncovered spaces: 2
Accessibility
- Accessibility features: 2+ Access Exits, Doors - Swing In
Features
- Levels: One
- Stories: 1
- Patio & porch: Deck, Patio
- Exterior features: Lighting, Other
- Pool features: None
- Fencing: Wood,Partial,Privacy
- Has view: Yes
- View description: Garden, Street
Lot
- Size: 0.34 Acres
- Features: Front Yard, Landscaped, Level, Rear Yard, SideYard(s), Other, Suburban, Unknown Soil Type
Details
- Additional structures: Above Grade, Below Grade, Outbuilding
- Parcel number: 240000100650000000
- Zoning: RESIDENTIAL, R-3
- Special conditions: Standard
Construction
Type & style
- Home type: SingleFamily
- Architectural style: Ranch/Rambler
- Property subtype: Single Family Residence
Materials
- Block, Brick, Masonry, Stick Built
- Foundation: Block
- Roof: Asphalt,Shingle
Condition
- Very Good
- New construction: No
- Year built: 1957
Utilities & green energy
- Electric: 100 Amp Service, Other
- Sewer: Public Sewer
- Water: Public
- Utilities for property: Cable Available, Natural Gas Available, Phone Available, Sewer Available, Water Available, Cable, Satellite Internet Service
Community & neighborhood
Security
- Security features: Smoke Detector(s)
Location
- Region: Dover
- Subdivision: None Available
- Municipality: DOVER TWP
Other
Other facts
- Listing agreement: Exclusive Right To Sell
- Listing terms: Cash,Conventional,FHA,VA Loan
- Ownership: Fee Simple
- Road surface type: Paved
Price history
| Date | Event | Price |
|---|---|---|
| 12/27/2024 | Sold | $305,824+7.3%$191/sqft |
Source: | ||
| 12/3/2024 | Pending sale | $285,000$178/sqft |
Source: | ||
| 11/29/2024 | Listed for sale | $285,000+58.3%$178/sqft |
Source: | ||
| 12/11/2019 | Sold | $180,000$113/sqft |
Source: Public Record Report a problem | ||
| 10/9/2019 | Pending sale | $180,000$113/sqft |
Source: Berkshire Hathaway HomeServices Homesale Realty #PAYK126040 Report a problem | ||
Public tax history
| Year | Property taxes | Tax assessment |
|---|---|---|
| 2025 | $3,508 +5.7% | $105,860 +3.7% |
| 2024 | $3,320 | $102,120 |
| 2023 | $3,320 +7.9% | $102,120 |
Find assessor info on the county website
Neighborhood: Weigelstown
Nearby schools
GreatSchools rating
- 6/10Weigelstown El SchoolGrades: K-5Distance: 0.4 mi
- 6/10DOVER AREA MSGrades: 6-8Distance: 1.5 mi
- 4/10Dover Area High SchoolGrades: 9-12Distance: 1.7 mi
Schools provided by the listing agent
- High: Dover Area
- District: Dover Area
Source: Bright MLS. This data may not be complete. We recommend contacting the local school district to confirm school assignments for this home.
Get pre-qualified for a loan
At Zillow Home Loans, we can pre-qualify you in as little as 5 minutes with no impact to your credit score.An equal housing lender. NMLS #10287.
Sell for more on Zillow
Get a Zillow Showcase℠ listing at no additional cost and you could sell for .
$319,000
2% more+$6,380
With Zillow Showcase(estimated)$325,380
