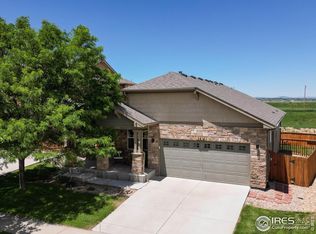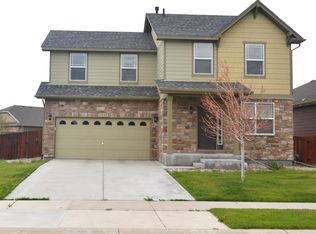Sold for $579,000 on 09/05/23
$579,000
3420 Wagon Trail Rd, Fort Collins, CO 80524
3beds
3,240sqft
Residential-Detached, Residential
Built in 2011
7,520 Square Feet Lot
$596,400 Zestimate®
$179/sqft
$3,222 Estimated rent
Home value
$596,400
$567,000 - $626,000
$3,222/mo
Zestimate® history
Loading...
Owner options
Explore your selling options
What's special
Welcome to this great ranch home with fantastic views of open space and the foothills. This home has lovely coffered ceilings, an ample sized living area and large primary bedroom suite with 2 closets (1 is a walk-in closet), 5-piece bath, and an attached office / nursery. All appliances stay in the fully stocked kitchen with abundant cabinetry and a large pantry. Along with a substantial-sized bedroom and 3/4 bath, the basement offers a fully stocked game room with pool table, television, benches, dart board, etc. Backing to a tranquil irrigation ditch with a bridge to a community path, you'll love this neighborhood just a block from the newly renovated Traverse Park, and with easy access to I-25. Solar panels are new this year and will be included in the sale.
Zillow last checked: 8 hours ago
Listing updated: August 02, 2024 at 03:38am
Listed by:
Carolina Westers 970-690-7667,
RE/MAX Advanced Inc.
Bought with:
Vincent Pacheco
Source: IRES,MLS#: 993488
Facts & features
Interior
Bedrooms & bathrooms
- Bedrooms: 3
- Bathrooms: 4
- Full bathrooms: 2
- 3/4 bathrooms: 1
- 1/2 bathrooms: 1
- Main level bedrooms: 2
Primary bedroom
- Area: 169
- Dimensions: 13 x 13
Bedroom 2
- Area: 110
- Dimensions: 11 x 10
Bedroom 3
- Area: 315
- Dimensions: 21 x 15
Dining room
- Area: 117
- Dimensions: 13 x 9
Family room
- Area: 360
- Dimensions: 24 x 15
Kitchen
- Area: 1359
- Dimensions: 151 x 9
Living room
- Area: 272
- Dimensions: 17 x 16
Heating
- Forced Air
Cooling
- Central Air
Appliances
- Included: Gas Range/Oven, Dishwasher, Refrigerator, Washer, Dryer, Microwave
- Laundry: Washer/Dryer Hookups, Main Level
Features
- Study Area, Eat-in Kitchen, Pantry, Walk-In Closet(s), Walk-in Closet
- Flooring: Wood, Wood Floors, Tile, Carpet
- Windows: Window Coverings, Double Pane Windows
- Basement: Full,Partially Finished
Interior area
- Total structure area: 3,240
- Total interior livable area: 3,240 sqft
- Finished area above ground: 1,620
- Finished area below ground: 1,620
Property
Parking
- Total spaces: 2
- Parking features: Garage - Attached
- Attached garage spaces: 2
- Details: Garage Type: Attached
Accessibility
- Accessibility features: Main Floor Bath, Accessible Bedroom, Stall Shower, Main Level Laundry
Features
- Stories: 1
- Patio & porch: Patio, Deck
- Fencing: Fenced,Wood
- Has view: Yes
- View description: Hills
Lot
- Size: 7,520 sqft
- Features: Curbs, Gutters, Sidewalks, Lawn Sprinkler System, Within City Limits
Details
- Additional structures: Storage
- Parcel number: R1632611
- Zoning: RES
- Special conditions: Private Owner
Construction
Type & style
- Home type: SingleFamily
- Architectural style: Contemporary/Modern,Ranch
- Property subtype: Residential-Detached, Residential
Materials
- Wood/Frame, Stone
- Roof: Composition
Condition
- Not New, Previously Owned
- New construction: No
- Year built: 2011
Utilities & green energy
- Electric: Electric, City of FTC
- Gas: Natural Gas, Xcel
- Sewer: District Sewer
- Water: District Water, ELCO
- Utilities for property: Natural Gas Available, Electricity Available
Green energy
- Energy efficient items: HVAC
- Energy generation: Solar PV Owned
Community & neighborhood
Community
- Community features: Park, Hiking/Biking Trails
Location
- Region: Fort Collins
- Subdivision: Trail Head
HOA & financial
HOA
- Has HOA: Yes
- HOA fee: $121 monthly
- Services included: Common Amenities, Trash, Management, Utilities
Other
Other facts
- Listing terms: Cash,Conventional,FHA,VA Loan
- Road surface type: Paved, Asphalt
Price history
| Date | Event | Price |
|---|---|---|
| 9/5/2023 | Sold | $579,000$179/sqft |
Source: | ||
| 8/17/2023 | Price change | $579,000-0.7%$179/sqft |
Source: | ||
| 8/3/2023 | Listed for sale | $583,000+5%$180/sqft |
Source: | ||
| 6/16/2022 | Sold | $555,000$171/sqft |
Source: | ||
| 4/19/2022 | Listed for sale | $555,000+95.8%$171/sqft |
Source: | ||
Public tax history
| Year | Property taxes | Tax assessment |
|---|---|---|
| 2024 | $3,058 +12.2% | $37,185 -1% |
| 2023 | $2,725 -1% | $37,546 +30.1% |
| 2022 | $2,754 +1.1% | $28,863 -2.8% |
Find assessor info on the county website
Neighborhood: Trailhead
Nearby schools
GreatSchools rating
- 5/10Laurel Elementary SchoolGrades: PK-5Distance: 3.1 mi
- 5/10Lincoln Middle SchoolGrades: 6-8Distance: 4.9 mi
- 8/10Fort Collins High SchoolGrades: 9-12Distance: 4.3 mi
Schools provided by the listing agent
- Elementary: Laurel
- Middle: Lincoln
- High: Ft Collins
Source: IRES. This data may not be complete. We recommend contacting the local school district to confirm school assignments for this home.
Get a cash offer in 3 minutes
Find out how much your home could sell for in as little as 3 minutes with a no-obligation cash offer.
Estimated market value
$596,400
Get a cash offer in 3 minutes
Find out how much your home could sell for in as little as 3 minutes with a no-obligation cash offer.
Estimated market value
$596,400

