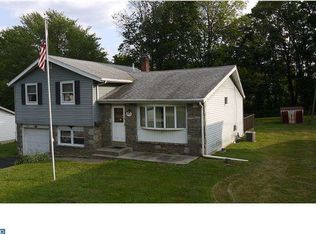Sold for $410,000 on 05/15/25
$410,000
3420 W Mill Rd, Hatboro, PA 19040
3beds
1,716sqft
Single Family Residence
Built in 1958
0.49 Acres Lot
$414,400 Zestimate®
$239/sqft
$2,862 Estimated rent
Home value
$414,400
$385,000 - $443,000
$2,862/mo
Zestimate® history
Loading...
Owner options
Explore your selling options
What's special
Walk thru the front door into the living room with vaulted ceiling, bow window and hard wood floors, Formal ing room also has hard wood floors and sliding door to rear deck over looking the rear yard. Upper level has master bedroom with tiled full bath, 2nd other good size bedrooms and tiled hall bath. Lower level has large family room with wall to wall carpeting , wood stove and door that leads to the powder room , laundry room and door to outside.
Zillow last checked: 8 hours ago
Listing updated: May 15, 2025 at 05:07pm
Listed by:
Robert Mathers Jr. 215-658-1550,
R H M Real Estate Inc
Bought with:
Harry Green, RS288663
Keller Williams Real Estate-Blue Bell
Source: Bright MLS,MLS#: PAMC2133018
Facts & features
Interior
Bedrooms & bathrooms
- Bedrooms: 3
- Bathrooms: 3
- Full bathrooms: 2
- 1/2 bathrooms: 1
Primary bedroom
- Features: Flooring - Carpet
- Level: Upper
- Area: 143 Square Feet
- Dimensions: 11 x 13
Bedroom 2
- Features: Flooring - HardWood
- Level: Upper
- Area: 110 Square Feet
- Dimensions: 10 x 11
Bedroom 3
- Features: Flooring - Carpet
- Level: Upper
- Area: 110 Square Feet
- Dimensions: 10 x 11
Primary bathroom
- Features: Flooring - Ceramic Tile
- Level: Upper
Dining room
- Features: Flooring - HardWood
- Level: Main
- Area: 130 Square Feet
- Dimensions: 10 x 13
Family room
- Features: Flooring - Carpet, Wood Stove
- Level: Lower
- Area: 324 Square Feet
- Dimensions: 18 x 18
Other
- Features: Flooring - Ceramic Tile
- Level: Upper
Half bath
- Level: Lower
Kitchen
- Level: Main
- Area: 108 Square Feet
- Dimensions: 9 x 12
Laundry
- Level: Lower
Living room
- Features: Flooring - HardWood, Cathedral/Vaulted Ceiling
- Level: Main
- Area: 234 Square Feet
- Dimensions: 13 x 18
Storage room
- Level: Lower
Heating
- Forced Air, Natural Gas
Cooling
- None
Appliances
- Included: Gas Water Heater
- Laundry: Laundry Room
Features
- Basement: Finished
- Has fireplace: No
Interior area
- Total structure area: 1,716
- Total interior livable area: 1,716 sqft
- Finished area above ground: 1,149
- Finished area below ground: 567
Property
Parking
- Total spaces: 3
- Parking features: Driveway
- Uncovered spaces: 3
Accessibility
- Accessibility features: None
Features
- Levels: Multi/Split,Two
- Stories: 2
- Pool features: None
Lot
- Size: 0.49 Acres
- Dimensions: 81.00 x 0.00
Details
- Additional structures: Above Grade, Below Grade
- Parcel number: 590012658009
- Zoning: R
- Special conditions: Standard
Construction
Type & style
- Home type: SingleFamily
- Property subtype: Single Family Residence
Materials
- Vinyl Siding
- Foundation: Block
Condition
- New construction: No
- Year built: 1958
Utilities & green energy
- Sewer: Public Sewer
- Water: Public
Community & neighborhood
Location
- Region: Hatboro
- Subdivision: None Available
- Municipality: UPPER MORELAND TWP
Other
Other facts
- Listing agreement: Exclusive Right To Sell
- Listing terms: Cash,Conventional,FHA,VA Loan
- Ownership: Fee Simple
Price history
| Date | Event | Price |
|---|---|---|
| 5/15/2025 | Sold | $410,000-2.4%$239/sqft |
Source: | ||
| 4/8/2025 | Contingent | $419,900$245/sqft |
Source: | ||
| 3/21/2025 | Listed for sale | $419,900$245/sqft |
Source: | ||
Public tax history
| Year | Property taxes | Tax assessment |
|---|---|---|
| 2024 | $6,169 | $131,320 |
| 2023 | $6,169 +9.6% | $131,320 |
| 2022 | $5,626 +1.8% | $131,320 |
Find assessor info on the county website
Neighborhood: 19040
Nearby schools
GreatSchools rating
- NAUpper Moreland Primary SchoolGrades: K-2Distance: 1.5 mi
- 7/10Upper Moreland Middle SchoolGrades: 6-8Distance: 1.7 mi
- 6/10Upper Moreland High SchoolGrades: 9-12Distance: 0.8 mi
Schools provided by the listing agent
- Middle: Upper Moreland
- High: Upper Moreland
- District: Upper Moreland
Source: Bright MLS. This data may not be complete. We recommend contacting the local school district to confirm school assignments for this home.

Get pre-qualified for a loan
At Zillow Home Loans, we can pre-qualify you in as little as 5 minutes with no impact to your credit score.An equal housing lender. NMLS #10287.
Sell for more on Zillow
Get a free Zillow Showcase℠ listing and you could sell for .
$414,400
2% more+ $8,288
With Zillow Showcase(estimated)
$422,688