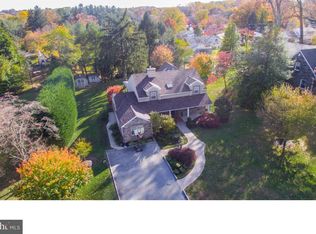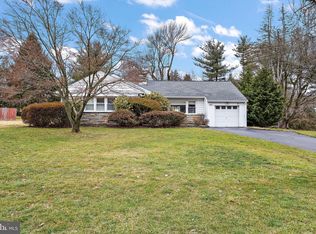Sold for $749,500
$749,500
3420 Tyson Rd, Newtown Square, PA 19073
3beds
2,275sqft
Single Family Residence
Built in 1956
0.53 Acres Lot
$825,100 Zestimate®
$329/sqft
$3,852 Estimated rent
Home value
$825,100
$784,000 - $875,000
$3,852/mo
Zestimate® history
Loading...
Owner options
Explore your selling options
What's special
Welcome to this beautifully renovated stone ranch home in Newtown Square! Situated on a great 1/2 acre property, this home offers an amazing opportunity to own on Tyson Road with all the modern features and amenities of new construction alone with fully connect and wired (CAT 6) smart home systems. Walking up the front you'll notice the private driveway with 4+ car parking and new walkway leading up to a front patio. Entering the home, new hardwood flooring leads the way with a light filled living room with large windows, recessed lighting, wood burning fireplace and custom millwork. Next you'll find a dining area opening to a stunning kitchen with vaulted ceiling. The kitchen offers beautiful white cabinetry, stainless steel appliances and hood vent, quartz countertops, tile backsplash, under mount sink, center island and recessed lighting. Sliders off the back wall lead to a large raised composite deck that overlooks the sweeping level (and fenced) backyard. A hallway from the living room leads to 2 bedrooms, a full hall bath with stall shower, full tile surround, seamless glass, new vanity/mirror and lighting. Additionally, you'll find the main bedroom with vaulted ceiling, recessed lighting, custom designed closets and an ensuite bath with whirlpool tub and shower, a separate stall shower with seamless glass, custom vanity and tile floor. An open staircase off the dining area leads to a finished walk out lower level that includes a great room with fireplace (electric), built in TV, recessed lighting, luxury vinyl plank flooring, 1/2 bath, utility room, laundry/mud room and access to the attached oversized 1 car garage. Other great features include new systems throughout with HVAC, water heater, plumbing and electrical wiring, as well as, CAT 6 wiring for fast connections and interconnected media along with a SONOS hub and speaker system. Additional storage space includes pull down stairs from the bedroom hallway providing easy attic storage access. Minutes from all the new restaurants and stores of Ellis Preserve and Newtown Square, Colbertson Elementary, Aronimink Golf Club, The Willows Park, local private schools (Episcopal Academy, Devon Prep, Malvern Prep, Delaware County Christian School), as well as, all the shops and restaurants of Wayne and the Main Line. Don't miss this wonderful opportunity!
Zillow last checked: 8 hours ago
Listing updated: August 31, 2023 at 09:08am
Listed by:
Tyler Wagner 610-446-2300,
Compass RE,
Co-Listing Agent: Kyle Martin Gaumann 484-624-9819,
Compass RE
Bought with:
Tina DiJulio, 2337288
Space & Company
Source: Bright MLS,MLS#: PADE2048642
Facts & features
Interior
Bedrooms & bathrooms
- Bedrooms: 3
- Bathrooms: 3
- Full bathrooms: 2
- 1/2 bathrooms: 1
- Main level bathrooms: 2
- Main level bedrooms: 3
Basement
- Description: Percent Finished: 70.0
- Area: 900
Heating
- Hot Water, Electric
Cooling
- Central Air, Electric
Appliances
- Included: Stainless Steel Appliance(s), Electric Water Heater
- Laundry: Lower Level, Laundry Room
Features
- Floor Plan - Traditional, Kitchen Island, Primary Bath(s), Recessed Lighting, Bathroom - Stall Shower, Upgraded Countertops, Chair Railings, Crown Molding, Dining Area, Entry Level Bedroom, Bathroom - Tub Shower
- Windows: Double Hung
- Basement: Full,Finished,Garage Access,Walk-Out Access
- Number of fireplaces: 2
- Fireplace features: Wood Burning, Electric
Interior area
- Total structure area: 2,275
- Total interior livable area: 2,275 sqft
- Finished area above ground: 1,375
- Finished area below ground: 900
Property
Parking
- Total spaces: 6
- Parking features: Built In, Basement, Private, Attached, Driveway, On Street, Off Street
- Attached garage spaces: 1
- Uncovered spaces: 5
Accessibility
- Accessibility features: None
Features
- Levels: One
- Stories: 1
- Patio & porch: Deck, Patio
- Exterior features: Sidewalks, Street Lights
- Pool features: None
- Fencing: Full
- Has view: Yes
- View description: Garden
Lot
- Size: 0.53 Acres
- Dimensions: 110.00 x 200.00
Details
- Additional structures: Above Grade, Below Grade
- Parcel number: 30000270200
- Zoning: RESIDENTAL
- Special conditions: Standard
Construction
Type & style
- Home type: SingleFamily
- Architectural style: Ranch/Rambler
- Property subtype: Single Family Residence
Materials
- Stone
- Foundation: Concrete Perimeter
- Roof: Architectural Shingle
Condition
- Excellent
- New construction: No
- Year built: 1956
- Major remodel year: 2023
Utilities & green energy
- Electric: 200+ Amp Service
- Sewer: Public Sewer
- Water: Public
Community & neighborhood
Location
- Region: Newtown Square
- Subdivision: None Available
- Municipality: NEWTOWN TWP
Other
Other facts
- Listing agreement: Exclusive Right To Sell
- Ownership: Fee Simple
Price history
| Date | Event | Price |
|---|---|---|
| 8/31/2023 | Sold | $749,500-0.1%$329/sqft |
Source: | ||
| 8/7/2023 | Pending sale | $750,000$330/sqft |
Source: | ||
| 7/26/2023 | Contingent | $750,000$330/sqft |
Source: | ||
| 7/24/2023 | Price change | $750,000-5.1%$330/sqft |
Source: | ||
| 6/22/2023 | Listed for sale | $789,900+74.6%$347/sqft |
Source: | ||
Public tax history
| Year | Property taxes | Tax assessment |
|---|---|---|
| 2025 | $6,068 +7.6% | $338,800 |
| 2024 | $5,638 +3.3% | $338,800 |
| 2023 | $5,460 +2.2% | $338,800 |
Find assessor info on the county website
Neighborhood: 19073
Nearby schools
GreatSchools rating
- 7/10Culbertson Elementary SchoolGrades: K-5Distance: 0.5 mi
- 6/10Paxon Hollow Middle SchoolGrades: 6-8Distance: 3.1 mi
- 8/10Marple Newtown Senior High SchoolGrades: 9-12Distance: 1.1 mi
Schools provided by the listing agent
- Elementary: Culbertson
- Middle: Paxon Hollow
- High: Marple Newtown
- District: Marple Newtown
Source: Bright MLS. This data may not be complete. We recommend contacting the local school district to confirm school assignments for this home.
Get a cash offer in 3 minutes
Find out how much your home could sell for in as little as 3 minutes with a no-obligation cash offer.
Estimated market value$825,100
Get a cash offer in 3 minutes
Find out how much your home could sell for in as little as 3 minutes with a no-obligation cash offer.
Estimated market value
$825,100

