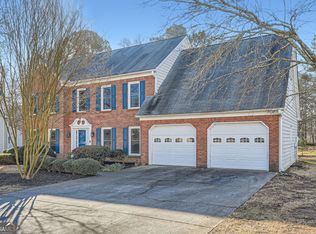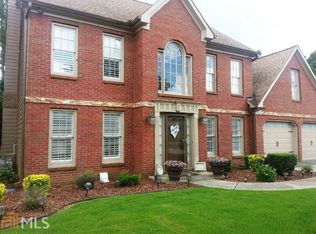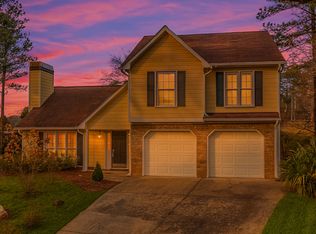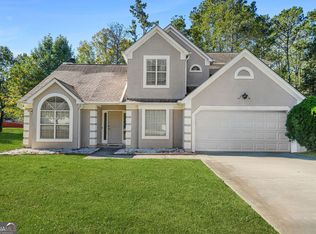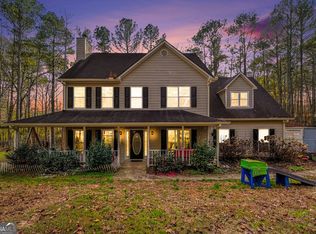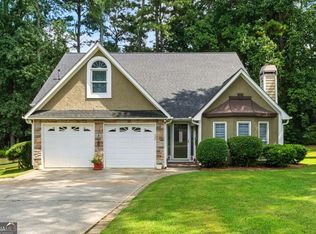Welcome to your new home, lovingly maintained by its original owners! This inviting residence features 4 spacious bedrooms, including the primary on the main floor, and 2 full bathrooms. The kitchen boasts stunning stone countertops and custom cabinetry, that provide beauty and functionality for all your culinary needs. Upstairs, you'll find a large bonus room that adds incredible versatility to the home ideal as a playroom, office, or additional living area. The expansive backyard is perfect for outdoor gatherings and relaxation. This well-cared-for home seamlessly combines comfort, style, and the ultimate pride of original ownership, making it a truly special place to create lasting memories.
Active
$380,000
3420 Sweetbriar Ln, Powder Springs, GA 30127
4beds
2,292sqft
Est.:
Single Family Residence
Built in 1995
0.34 Acres Lot
$377,900 Zestimate®
$166/sqft
$17/mo HOA
What's special
Custom cabinetry
- 66 days |
- 367 |
- 24 |
Zillow last checked: 8 hours ago
Listing updated: October 19, 2025 at 10:06pm
Listed by:
Thomas Elliott 770-655-9558,
Hester Group, REALTORS,
Group 404-495-8392,
Hester Group, REALTORS
Source: GAMLS,MLS#: 10619484
Tour with a local agent
Facts & features
Interior
Bedrooms & bathrooms
- Bedrooms: 4
- Bathrooms: 2
- Full bathrooms: 2
- Main level bathrooms: 1
- Main level bedrooms: 1
Rooms
- Room types: Bonus Room
Kitchen
- Features: Solid Surface Counters
Heating
- Central, Zoned
Cooling
- Ceiling Fan(s), Central Air, Zoned
Appliances
- Included: Dishwasher, Disposal, Refrigerator
- Laundry: Common Area
Features
- Double Vanity, Master On Main Level, Separate Shower
- Flooring: Carpet, Laminate
- Windows: Double Pane Windows
- Basement: None
- Number of fireplaces: 1
- Fireplace features: Family Room
- Common walls with other units/homes: No Common Walls
Interior area
- Total structure area: 2,292
- Total interior livable area: 2,292 sqft
- Finished area above ground: 2,292
- Finished area below ground: 0
Property
Parking
- Parking features: Garage, Garage Door Opener, Kitchen Level
- Has garage: Yes
Features
- Levels: Two
- Stories: 2
- Patio & porch: Patio, Porch
- Fencing: Back Yard,Fenced,Wood
- Body of water: None
Lot
- Size: 0.34 Acres
- Features: Level
- Residential vegetation: Cleared
Details
- Parcel number: 19080100310
- On leased land: Yes
Construction
Type & style
- Home type: SingleFamily
- Architectural style: Traditional
- Property subtype: Single Family Residence
Materials
- Stone
- Foundation: Slab
- Roof: Composition
Condition
- Resale
- New construction: No
- Year built: 1995
Utilities & green energy
- Electric: 220 Volts
- Sewer: Public Sewer
- Water: Public
- Utilities for property: Cable Available, Electricity Available, Natural Gas Available, Sewer Available, Water Available
Community & HOA
Community
- Features: None
- Security: Smoke Detector(s)
- Subdivision: Pembrooke
HOA
- Has HOA: Yes
- Services included: Heating/Cooling, Maintenance Grounds, Pest Control, Water
- HOA fee: $200 annually
Location
- Region: Powder Springs
Financial & listing details
- Price per square foot: $166/sqft
- Tax assessed value: $380,450
- Annual tax amount: $885
- Date on market: 10/6/2025
- Cumulative days on market: 66 days
- Listing agreement: Exclusive Right To Sell
- Listing terms: Cash,Conventional,FHA,VA Loan
- Electric utility on property: Yes
Estimated market value
$377,900
$359,000 - $397,000
$2,174/mo
Price history
Price history
| Date | Event | Price |
|---|---|---|
| 10/6/2025 | Listed for sale | $380,000$166/sqft |
Source: | ||
| 10/4/2025 | Listing removed | $380,000$166/sqft |
Source: | ||
| 8/27/2025 | Price change | $380,000-2.3%$166/sqft |
Source: | ||
| 7/22/2025 | Price change | $389,000-1%$170/sqft |
Source: | ||
| 4/4/2025 | Listed for sale | $393,000-0.5%$171/sqft |
Source: | ||
Public tax history
Public tax history
| Year | Property taxes | Tax assessment |
|---|---|---|
| 2024 | $885 | $152,180 |
| 2023 | -- | $152,180 +56.3% |
| 2022 | $721 +0% | $97,340 |
Find assessor info on the county website
BuyAbility℠ payment
Est. payment
$2,175/mo
Principal & interest
$1822
Property taxes
$203
Other costs
$150
Climate risks
Neighborhood: 30127
Nearby schools
GreatSchools rating
- 4/10Compton Elementary SchoolGrades: PK-5Distance: 0.3 mi
- 5/10Tapp Middle SchoolGrades: 6-8Distance: 0.9 mi
- 5/10Mceachern High SchoolGrades: 9-12Distance: 1.9 mi
Schools provided by the listing agent
- Elementary: Compton
- Middle: Tapp
- High: Mceachern
Source: GAMLS. This data may not be complete. We recommend contacting the local school district to confirm school assignments for this home.
- Loading
- Loading
