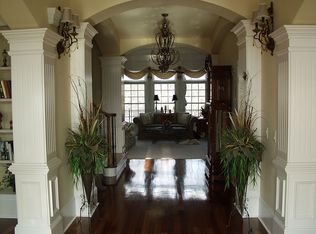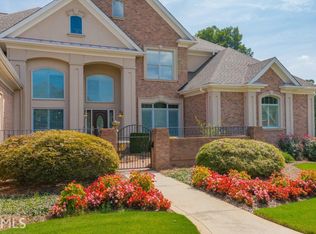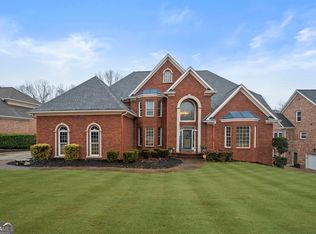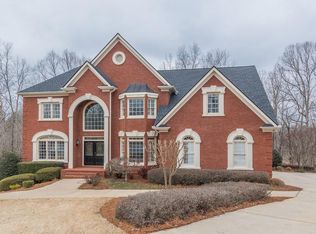Closed
$875,000
3420 Stembler Rdg, Douglasville, GA 30135
5beds
--sqft
Single Family Residence
Built in 1999
0.77 Acres Lot
$854,700 Zestimate®
$--/sqft
$4,320 Estimated rent
Home value
$854,700
$803,000 - $906,000
$4,320/mo
Zestimate® history
Loading...
Owner options
Explore your selling options
What's special
Custom-built executive home located in the Estates of Chapel Hills Golf and Country Club with amazing views of the 18th Green and clubhouse. 4 sides brick, recently renovated chef's kitchen with views to great room. Stunning 2-story great room featuring built-in bookshelves, fireplace, and wall of windows overlooking meticulously maintained lawn. 4 season sunroom, formal living room, separate dining room, primary bedroom, and very spacious spa bathroom are also on the main level. The upper level has three oversized bedrooms and two bathrooms, an office, and an entertainment area. The terrace level is an amazing in-law suite with a full kitchen, huge bedroom, full bath, and family room with fireplace, three additional rooms are perfect for an office, playroom, home theater, exercise area, and a ton of storage. Carlisle Wide Plank Long Board Flooring, irrigation system, 4 A/C Units, trex decking, central vac, cedar closet, 3 3-car garage, roof is 3 years old. This property has so many upgrades and is an entertainer's dream.
Zillow last checked: 8 hours ago
Listing updated: May 03, 2024 at 10:27am
Listed by:
Shonna Hagin 770-596-1458,
Your Home Sold Guaranteed Realty HOR
Bought with:
Leah Gause, 388755
Redfin Corporation
Source: GAMLS,MLS#: 10229905
Facts & features
Interior
Bedrooms & bathrooms
- Bedrooms: 5
- Bathrooms: 6
- Full bathrooms: 4
- 1/2 bathrooms: 2
- Main level bathrooms: 1
- Main level bedrooms: 1
Dining room
- Features: Seats 12+
Kitchen
- Features: Breakfast Bar, Breakfast Room, Pantry, Solid Surface Counters
Heating
- Zoned
Cooling
- Zoned
Appliances
- Included: Gas Water Heater, Dishwasher, Microwave
- Laundry: Mud Room
Features
- Central Vacuum, Bookcases, Tray Ceiling(s), Double Vanity, Rear Stairs, Walk-In Closet(s), In-Law Floorplan, Master On Main Level
- Flooring: Hardwood, Tile, Carpet
- Windows: Double Pane Windows
- Basement: Bath Finished,Interior Entry,Exterior Entry,Finished,Full
- Number of fireplaces: 3
- Fireplace features: Basement, Family Room, Factory Built, Gas Starter, Gas Log
- Common walls with other units/homes: No Common Walls
Interior area
- Total structure area: 0
- Finished area above ground: 0
- Finished area below ground: 0
Property
Parking
- Parking features: Garage Door Opener, Garage
- Has garage: Yes
Features
- Levels: Two
- Stories: 2
- Patio & porch: Deck, Patio
- Exterior features: Balcony
- Body of water: None
Lot
- Size: 0.77 Acres
- Features: Private
Details
- Parcel number: 00460150118
Construction
Type & style
- Home type: SingleFamily
- Architectural style: Brick 4 Side,Traditional
- Property subtype: Single Family Residence
Materials
- Brick
- Roof: Composition
Condition
- Resale
- New construction: No
- Year built: 1999
Utilities & green energy
- Sewer: Public Sewer
- Water: Public
- Utilities for property: Underground Utilities, Electricity Available, High Speed Internet, Natural Gas Available, Sewer Available
Community & neighborhood
Security
- Security features: Smoke Detector(s)
Community
- Community features: Golf, Lake, Playground, Pool, Sidewalks, Street Lights, Tennis Court(s), Walk To Schools, Near Shopping
Location
- Region: Douglasville
- Subdivision: Chapel Hills
HOA & financial
HOA
- Has HOA: Yes
- HOA fee: $625 annually
- Services included: Pest Control
Other
Other facts
- Listing agreement: Exclusive Right To Sell
Price history
| Date | Event | Price |
|---|---|---|
| 5/3/2024 | Sold | $875,000 |
Source: | ||
| 4/6/2024 | Pending sale | $875,000 |
Source: | ||
| 3/29/2024 | Listed for sale | $875,000 |
Source: | ||
| 2/24/2024 | Pending sale | $875,000 |
Source: | ||
| 12/1/2023 | Listed for sale | $875,000-2.7% |
Source: | ||
Public tax history
| Year | Property taxes | Tax assessment |
|---|---|---|
| 2024 | $6,017 +11.2% | $283,800 |
| 2023 | $5,413 -6.8% | $283,800 |
| 2022 | $5,808 +10.7% | $283,800 +7.7% |
Find assessor info on the county website
Neighborhood: 30135
Nearby schools
GreatSchools rating
- 4/10Chapel Hill Elementary SchoolGrades: K-5Distance: 2.1 mi
- 6/10Chapel Hill Middle SchoolGrades: 6-8Distance: 1.4 mi
- 6/10Chapel Hill High SchoolGrades: 9-12Distance: 2.8 mi
Schools provided by the listing agent
- Elementary: Chapel Hill
- Middle: Chapel Hill
- High: Chapel Hill
Source: GAMLS. This data may not be complete. We recommend contacting the local school district to confirm school assignments for this home.
Get a cash offer in 3 minutes
Find out how much your home could sell for in as little as 3 minutes with a no-obligation cash offer.
Estimated market value
$854,700



