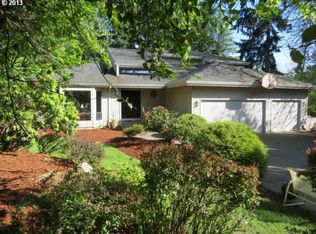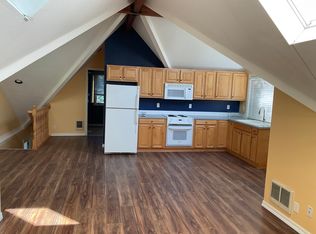Sold
$1,010,000
3420 SW Stonebrook Dr, Portland, OR 97239
4beds
3,103sqft
Residential, Single Family Residence
Built in 1980
0.34 Acres Lot
$1,004,300 Zestimate®
$325/sqft
$3,767 Estimated rent
Home value
$1,004,300
$944,000 - $1.07M
$3,767/mo
Zestimate® history
Loading...
Owner options
Explore your selling options
What's special
Welcome to this stunning contemporary home, nestled among the trees at the end of a quiet Bridlemile cul-de-sac. With Albert Kelly Park seamlessly connected to the backyard, this unique property offers a rare blend of privacy, natural beauty, and convenience. Inside, you’ll find a thoughtfully designed floor plan with generous storage throughout. Two separate living rooms allow options for entertaining and a spacious non-slip deck (installed just 2 years ago) creates the perfect setting for gathering or relaxing in the serene outdoor space. The balcony off the primary suite is the perfect spot for morning coffee or a nightcap. The garden is filled with native plants and the irrigation system helps keep it manageable. The extra-deep 2 car garage is ideal for a workshop and has been used as one for over a decade. The roof and sliding doors were replaced about 5 years ago and the gutters and roof were cleaned this year. This beautiful home combines thoughtful updates with a tranquil natural setting, offering a rare retreat that’s also just minutes from downtown Portland.
Zillow last checked: 8 hours ago
Listing updated: October 03, 2025 at 11:46am
Listed by:
Elisia Friedman 503-384-8236,
Move Real Estate Inc,
Brittany Gibbs 503-836-2010,
Move Real Estate Inc
Bought with:
Shelley Zavitz, 201214517
Dwell Realty
Source: RMLS (OR),MLS#: 593551829
Facts & features
Interior
Bedrooms & bathrooms
- Bedrooms: 4
- Bathrooms: 3
- Full bathrooms: 2
- Partial bathrooms: 1
- Main level bathrooms: 1
Primary bedroom
- Features: Balcony, Ensuite, Walkin Closet, Wallto Wall Carpet
- Level: Upper
- Area: 255
- Dimensions: 17 x 15
Bedroom 2
- Features: Closet, Wallto Wall Carpet
- Level: Upper
- Area: 132
- Dimensions: 12 x 11
Bedroom 3
- Features: Closet, Wallto Wall Carpet
- Level: Upper
- Area: 182
- Dimensions: 14 x 13
Bedroom 4
- Features: Hardwood Floors, Closet
- Level: Main
- Area: 169
- Dimensions: 13 x 13
Dining room
- Features: Builtin Features, French Doors, Hardwood Floors, Sliding Doors
- Level: Main
- Area: 168
- Dimensions: 14 x 12
Family room
- Features: Fireplace
- Level: Main
- Area: 228
- Dimensions: 19 x 12
Kitchen
- Features: Dishwasher, Down Draft, Gas Appliances, Pantry, Skylight, Free Standing Refrigerator
- Level: Main
- Area: 289
- Width: 17
Living room
- Features: Fireplace
- Level: Main
- Area: 289
- Dimensions: 17 x 17
Heating
- Forced Air 95 Plus, Fireplace(s)
Cooling
- Air Conditioning Ready
Appliances
- Included: Dishwasher, Disposal, Free-Standing Gas Range, Free-Standing Range, Free-Standing Refrigerator, Gas Appliances, Range Hood, Stainless Steel Appliance(s), Washer/Dryer, Down Draft, Gas Water Heater
- Laundry: Laundry Room
Features
- Soaking Tub, Closet, Built-in Features, Pantry, Balcony, Walk-In Closet(s), Cook Island
- Flooring: Hardwood, Tile, Wall to Wall Carpet
- Doors: French Doors, Sliding Doors
- Windows: Double Pane Windows, Vinyl Frames, Wood Frames, Skylight(s)
- Basement: Crawl Space
- Number of fireplaces: 2
- Fireplace features: Gas
Interior area
- Total structure area: 3,103
- Total interior livable area: 3,103 sqft
Property
Parking
- Total spaces: 2
- Parking features: Driveway, Off Street, Garage Door Opener, Attached
- Attached garage spaces: 2
- Has uncovered spaces: Yes
Accessibility
- Accessibility features: Parking, Accessibility
Features
- Stories: 2
- Patio & porch: Deck, Patio
- Exterior features: Garden, Yard, Balcony
- Fencing: Fenced
- Has view: Yes
- View description: Park/Greenbelt, Trees/Woods
Lot
- Size: 0.34 Acres
- Features: Cul-De-Sac, Private, Seasonal, Trees, Sprinkler, SqFt 10000 to 14999
Details
- Parcel number: R276647
Construction
Type & style
- Home type: SingleFamily
- Architectural style: Contemporary
- Property subtype: Residential, Single Family Residence
Materials
- Wood Siding
- Foundation: Concrete Perimeter
- Roof: Composition,Shingle
Condition
- Updated/Remodeled
- New construction: No
- Year built: 1980
Utilities & green energy
- Gas: Gas
- Sewer: Public Sewer
- Water: Public
Community & neighborhood
Location
- Region: Portland
Other
Other facts
- Listing terms: Cash,Conventional,FHA,VA Loan
- Road surface type: Paved
Price history
| Date | Event | Price |
|---|---|---|
| 10/3/2025 | Sold | $1,010,000+1.1%$325/sqft |
Source: | ||
| 8/27/2025 | Pending sale | $999,000$322/sqft |
Source: | ||
| 8/22/2025 | Listed for sale | $999,000+34.1%$322/sqft |
Source: | ||
| 5/13/2015 | Sold | $745,000+140.3%$240/sqft |
Source: | ||
| 1/23/1995 | Sold | $310,000$100/sqft |
Source: Public Record | ||
Public tax history
| Year | Property taxes | Tax assessment |
|---|---|---|
| 2025 | $17,633 +3.7% | $655,000 +3% |
| 2024 | $16,999 +4% | $635,930 +3% |
| 2023 | $16,345 +2.2% | $617,410 +3% |
Find assessor info on the county website
Neighborhood: Bridlemile
Nearby schools
GreatSchools rating
- 9/10Bridlemile Elementary SchoolGrades: K-5Distance: 0.7 mi
- 6/10Gray Middle SchoolGrades: 6-8Distance: 0.6 mi
- 8/10Ida B. Wells-Barnett High SchoolGrades: 9-12Distance: 1.2 mi
Schools provided by the listing agent
- Elementary: Bridlemile
- Middle: West Sylvan
- High: Lincoln
Source: RMLS (OR). This data may not be complete. We recommend contacting the local school district to confirm school assignments for this home.
Get a cash offer in 3 minutes
Find out how much your home could sell for in as little as 3 minutes with a no-obligation cash offer.
Estimated market value
$1,004,300
Get a cash offer in 3 minutes
Find out how much your home could sell for in as little as 3 minutes with a no-obligation cash offer.
Estimated market value
$1,004,300

