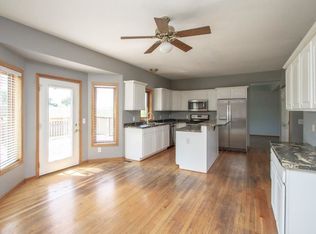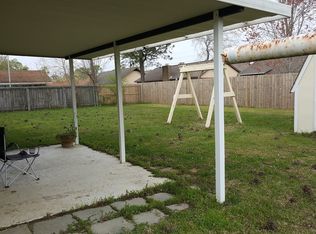Sold for $425,000 on 10/20/23
$425,000
3420 SW Rose Ave, Des Moines, IA 50321
4beds
2,145sqft
Single Family Residence
Built in 1996
10,018.8 Square Feet Lot
$385,200 Zestimate®
$198/sqft
$3,061 Estimated rent
Home value
$385,200
$354,000 - $420,000
$3,061/mo
Zestimate® history
Loading...
Owner options
Explore your selling options
What's special
You will appreciate the space this 1.5 story has to offer. This home features 4 bedrooms & 4 baths.The kitchen is open with stainless steel appliances that will stay granite countertops. 1st floor laundry. Double sided fireplace splits the large living room with large windows that will let in a ton of natural light. No neighbors behind you. When you walk in the front door you will pass by your covered porch and the dining room or if you work from home,it could be a flex space for an office. Tall ceilings with large windows letting in a ton of natural light there is a loft area that features as another flex space. 2 large bedrooms and a full bath. The Primary bedroom is large with a private ensuite double vanities soaking tub and shower. Large master closet. The lower level is a great space for another family room, office and features another bedroom with a 3/4 bath. Large storage room. This home has made some great memories it is ready for new memories. The backyard is secluded and fenced in. There is also a 75’ easement into the 10 acre open property directly behind the back yard. This can be used for a garden, temporary shed, trampoline, or swing set. 3 car garage 2x6 construction are a few more added bonuses. This home has newer windows, fresh paint on the exterior and new roof. All appliances will stay. Location, location, location is also one of the great features about this home. Minutes from the airport and downtown, bypass and interstate you are close to everything.
Zillow last checked: 8 hours ago
Listing updated: October 23, 2023 at 11:27am
Listed by:
Dawn Edwards (515)577-0498,
Realty ONE Group Impact
Bought with:
Ethan Freeman
RE/MAX Precision
Source: DMMLS,MLS#: 679238 Originating MLS: Des Moines Area Association of REALTORS
Originating MLS: Des Moines Area Association of REALTORS
Facts & features
Interior
Bedrooms & bathrooms
- Bedrooms: 4
- Bathrooms: 4
- Full bathrooms: 2
- 3/4 bathrooms: 1
- 1/2 bathrooms: 1
- Main level bedrooms: 1
Heating
- Forced Air, Gas, Natural Gas
Appliances
- Included: Dryer, Dishwasher, Microwave, Refrigerator, Stove, Wine Cooler, Washer
- Laundry: Main Level
Features
- Dining Area, Eat-in Kitchen
- Basement: Egress Windows,Finished
- Number of fireplaces: 1
- Fireplace features: Gas, Vented
Interior area
- Total structure area: 2,145
- Total interior livable area: 2,145 sqft
- Finished area below ground: 1,110
Property
Parking
- Total spaces: 3
- Parking features: Attached, Garage, Three Car Garage
- Attached garage spaces: 3
Features
- Levels: One and One Half
- Stories: 1
- Patio & porch: Deck
- Exterior features: Deck
Lot
- Size: 10,018 sqft
- Features: Rectangular Lot
Details
- Parcel number: 01004795632000
- Zoning: N2B
Construction
Type & style
- Home type: SingleFamily
- Architectural style: One and One Half Story
- Property subtype: Single Family Residence
Materials
- Frame
- Foundation: Poured
- Roof: Asphalt,Shingle
Condition
- Year built: 1996
Utilities & green energy
- Sewer: Public Sewer
- Water: Public
Community & neighborhood
Location
- Region: Des Moines
Other
Other facts
- Listing terms: Cash,Conventional,FHA,VA Loan
- Road surface type: Asphalt
Price history
| Date | Event | Price |
|---|---|---|
| 10/20/2023 | Sold | $425,000-3.4%$198/sqft |
Source: | ||
| 9/29/2023 | Pending sale | $439,900$205/sqft |
Source: | ||
| 7/28/2023 | Listed for sale | $439,900$205/sqft |
Source: | ||
Public tax history
Tax history is unavailable.
Neighborhood: Southwestern Hills
Nearby schools
GreatSchools rating
- 3/10Jefferson Elementary SchoolGrades: K-5Distance: 0.7 mi
- 3/10Brody Middle SchoolGrades: 6-8Distance: 0.8 mi
- 1/10Lincoln High SchoolGrades: 9-12Distance: 2.1 mi
Schools provided by the listing agent
- District: Des Moines Independent
Source: DMMLS. This data may not be complete. We recommend contacting the local school district to confirm school assignments for this home.

Get pre-qualified for a loan
At Zillow Home Loans, we can pre-qualify you in as little as 5 minutes with no impact to your credit score.An equal housing lender. NMLS #10287.

