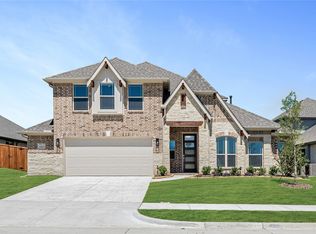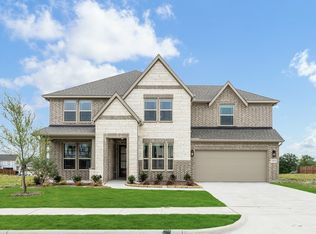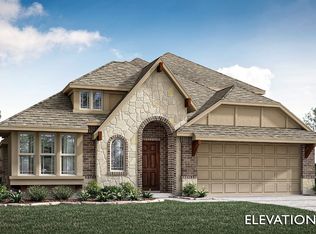Sold on 10/24/25
Price Unknown
3420 Running Stream Way, Melissa, TX 75454
4beds
2,333sqft
Single Family Residence
Built in 2024
8,376.59 Square Feet Lot
$515,100 Zestimate®
$--/sqft
$-- Estimated rent
Home value
$515,100
$489,000 - $541,000
Not available
Zestimate® history
Loading...
Owner options
Explore your selling options
What's special
*Seller pays $15K towards closing costs or rate buy down.* BRAND NEW & NEVER LIVED IN! READY NOW! Bloomfield's Dogwood III floor plan is perfect for anyone looking for a unique, open-concept floor plan with outdoor living spaces, set on a desirable corner lot with park views and a greenbelt location. Bloomfield's Dogwood III is like no other, blending modern elegance with thoughtful design, featuring a mid-century-inspired vaulted ceiling with an overlook from the second floor and an abundance of windows that flood the space with natural light. The all-brick front elevation and an impressive 8' Front Door provide striking curb appeal, while upgrades like extended cabinetry in the Breakfast Nook, a private Study with dual doors, and beautiful flooring throughout elevate the home’s custom feel. In the functional island kitchen, you'll find Quartz counters, a gas cooktop, pot and pan drawers, a wood vent hood, and stainless steel appliances. The Primary Suite with an ensuite bath is accompanied by two bedrooms sharing a bath downstairs, while upstairs offers a private loft-style retreat with a Game Room, Bed 4, and Bath 3. Additional features include gutters for added convenience and an electric water heater for efficiency. Community Pool, Playgrounds, Trails, and more are just steps away! Visit Bloomfield at Liberty to tour today.
Zillow last checked: 8 hours ago
Listing updated: November 03, 2025 at 08:26am
Listed by:
Marsha Ashlock 0470768 817-288-5510,
Visions Realty & Investments 817-288-5510
Bought with:
Fred Jones
Ebby Halliday, Realtors
Source: NTREIS,MLS#: 20818258
Facts & features
Interior
Bedrooms & bathrooms
- Bedrooms: 4
- Bathrooms: 3
- Full bathrooms: 3
Primary bedroom
- Features: Dual Sinks, En Suite Bathroom, Garden Tub/Roman Tub, Separate Shower, Walk-In Closet(s)
- Level: First
- Dimensions: 16 x 12
Bedroom
- Level: First
- Dimensions: 10 x 10
Bedroom
- Level: First
- Dimensions: 13 x 10
Bedroom
- Level: Second
- Dimensions: 10 x 12
Breakfast room nook
- Features: Breakfast Bar, Built-in Features, Eat-in Kitchen, Kitchen Island
- Level: First
- Dimensions: 16 x 10
Dining room
- Level: First
- Dimensions: 13 x 10
Game room
- Level: Second
- Dimensions: 15 x 13
Kitchen
- Features: Breakfast Bar, Built-in Features, Eat-in Kitchen, Kitchen Island, Pantry, Solid Surface Counters
- Level: First
- Dimensions: 13 x 10
Living room
- Level: First
- Dimensions: 14 x 16
Heating
- Central, Natural Gas
Cooling
- Central Air, Ceiling Fan(s), Electric
Appliances
- Included: Dishwasher, Electric Water Heater, Gas Cooktop, Disposal, Gas Oven, Microwave, Vented Exhaust Fan
- Laundry: Washer Hookup, Electric Dryer Hookup, Laundry in Utility Room
Features
- Built-in Features, Double Vanity, Eat-in Kitchen, High Speed Internet, Kitchen Island, Open Floorplan, Pantry, Cable TV, Vaulted Ceiling(s), Walk-In Closet(s)
- Flooring: Carpet, Tile
- Has basement: No
- Has fireplace: No
Interior area
- Total interior livable area: 2,333 sqft
Property
Parking
- Total spaces: 2
- Parking features: Covered, Direct Access, Driveway, Enclosed, Garage Faces Front, Garage, Garage Door Opener
- Attached garage spaces: 2
- Has uncovered spaces: Yes
Features
- Levels: Two
- Stories: 2
- Patio & porch: Front Porch, Patio, Covered
- Exterior features: Private Yard, Rain Gutters
- Pool features: None, Community
- Fencing: Back Yard,Fenced,Wood
- Has view: Yes
- View description: Park/Greenbelt
Lot
- Size: 8,376 sqft
- Features: Corner Lot, Greenbelt, Interior Lot, Irregular Lot, Landscaped, Subdivision, Sprinkler System, Few Trees
- Residential vegetation: Grassed
Details
- Parcel number: R1296800C03301
Construction
Type & style
- Home type: SingleFamily
- Architectural style: Traditional,Detached
- Property subtype: Single Family Residence
Materials
- Brick, Rock, Stone
- Foundation: Slab
- Roof: Composition
Condition
- Year built: 2024
Utilities & green energy
- Sewer: Public Sewer
- Water: Public
- Utilities for property: Sewer Available, Water Available, Cable Available
Community & neighborhood
Security
- Security features: Carbon Monoxide Detector(s), Smoke Detector(s)
Community
- Community features: Playground, Pool, Trails/Paths, Curbs, Sidewalks
Location
- Region: Melissa
- Subdivision: Liberty
HOA & financial
HOA
- Has HOA: Yes
- HOA fee: $385 semi-annually
- Services included: All Facilities, Association Management, Maintenance Structure
- Association name: 4Sight Property Management
- Association phone: 469-287-8583
Other
Other facts
- Listing terms: Cash,Conventional,FHA,VA Loan
Price history
| Date | Event | Price |
|---|---|---|
| 10/24/2025 | Sold | -- |
Source: NTREIS #20818258 | ||
| 10/6/2025 | Pending sale | $524,455$225/sqft |
Source: NTREIS #20818258 | ||
| 9/2/2025 | Price change | $524,455-0.9%$225/sqft |
Source: NTREIS #20818258 | ||
| 8/4/2025 | Price change | $529,455-1.9%$227/sqft |
Source: NTREIS #20818258 | ||
| 6/13/2025 | Price change | $539,455-0.4%$231/sqft |
Source: NTREIS #20818258 | ||
Public tax history
| Year | Property taxes | Tax assessment |
|---|---|---|
| 2025 | -- | $322,357 +292% |
| 2024 | $1,595 | $82,228 |
Find assessor info on the county website
Neighborhood: 75454
Nearby schools
GreatSchools rating
- 9/10Harry Mckillop Elementary SchoolGrades: K-5Distance: 0.5 mi
- 9/10Melissa Middle SchoolGrades: 6-8Distance: 1.4 mi
- 8/10Melissa High SchoolGrades: 9-12Distance: 0.6 mi
Schools provided by the listing agent
- Elementary: Harry Mckillop
- Middle: Melissa
- High: Melissa
- District: Melissa ISD
Source: NTREIS. This data may not be complete. We recommend contacting the local school district to confirm school assignments for this home.
Get a cash offer in 3 minutes
Find out how much your home could sell for in as little as 3 minutes with a no-obligation cash offer.
Estimated market value
$515,100
Get a cash offer in 3 minutes
Find out how much your home could sell for in as little as 3 minutes with a no-obligation cash offer.
Estimated market value
$515,100


