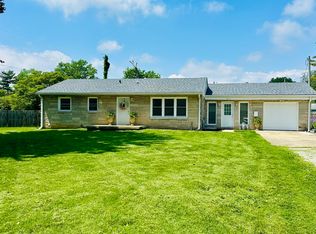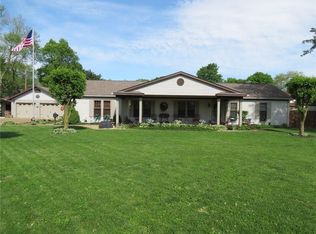Sold
$285,000
3420 Rost Dr, Columbus, IN 47203
2beds
2,784sqft
Residential, Single Family Residence
Built in 1955
0.55 Acres Lot
$308,300 Zestimate®
$102/sqft
$1,729 Estimated rent
Home value
$308,300
$293,000 - $324,000
$1,729/mo
Zestimate® history
Loading...
Owner options
Explore your selling options
What's special
Inviting brick home in a desirable neighborhood! This charming home offers an open layout from the large living area to a beautiful kitchen featuring a pantry, spacious center island, soft closing cabinets, and additional room for a breakfast nook. The separate dining room is conveniently adjacent to the kitchen offering additional room for guests and family dinners. In the primary bedroom you will enjoy an ensuite bathroom with a double vanity, spacious walk-in shower, and a walk-in closet. In the basement you will find an additional family room with electric fireplace, office, utility room, and a laundry room equipped with speed queen washer and dryer, and a laundry chute. Park with convenience as this home has a two car carport and a two car garage. The Breezeway leads to a favorable built-in shed for additional storage and hobbies. The backyard features an ample amount of space and is ideal for outdoor gatherings and activities in a peaceful setting. Inside and out this home is perfect for entertaining your guests this summer.
Zillow last checked: 8 hours ago
Listing updated: May 15, 2024 at 11:08am
Listing Provided by:
Ashley Cundiff 812-447-3257,
eXp Realty, LLC
Bought with:
William Wagner
Dean Wagner LLC
Source: MIBOR as distributed by MLS GRID,MLS#: 21974252
Facts & features
Interior
Bedrooms & bathrooms
- Bedrooms: 2
- Bathrooms: 2
- Full bathrooms: 2
- Main level bathrooms: 2
- Main level bedrooms: 2
Primary bedroom
- Features: Engineered Hardwood
- Level: Main
- Area: 156 Square Feet
- Dimensions: 12x13
Bedroom 2
- Features: Engineered Hardwood
- Level: Main
- Area: 120 Square Feet
- Dimensions: 10x12
Other
- Features: Other
- Level: Basement
- Area: 300 Square Feet
- Dimensions: 15x20
Dining room
- Features: Vinyl
- Level: Main
- Area: 195 Square Feet
- Dimensions: 13x15
Family room
- Features: Other
- Level: Basement
- Area: 351 Square Feet
- Dimensions: 13x27
Kitchen
- Features: Engineered Hardwood
- Level: Main
- Area: 300 Square Feet
- Dimensions: 12x25
Living room
- Features: Engineered Hardwood
- Level: Main
- Area: 352 Square Feet
- Dimensions: 16x22
Office
- Features: Other
- Level: Basement
- Area: 117 Square Feet
- Dimensions: 9x13
Utility room
- Features: Other
- Level: Basement
- Area: 650 Square Feet
- Dimensions: 25x26
Heating
- Forced Air
Cooling
- Has cooling: Yes
Appliances
- Included: Gas Cooktop, Dryer, Gas Water Heater, Oven, Gas Oven, Refrigerator, Washer, Water Softener Owned
- Laundry: Laundry Room, In Basement
Features
- Attic Access, High Speed Internet, Pantry, Smart Thermostat, Walk-In Closet(s)
- Windows: Windows Vinyl
- Basement: Full
- Attic: Access Only
- Number of fireplaces: 1
- Fireplace features: Basement, Electric
Interior area
- Total structure area: 2,784
- Total interior livable area: 2,784 sqft
- Finished area below ground: 528
Property
Parking
- Total spaces: 2
- Parking features: Carport, Detached, Concrete
- Garage spaces: 2
- Has carport: Yes
Features
- Levels: One
- Stories: 1
- Patio & porch: Breeze Way, Covered
Lot
- Size: 0.55 Acres
- Features: Mature Trees, Trees-Small (Under 20 Ft)
Details
- Additional structures: Storage
- Parcel number: 039512420005300005
- Horse amenities: None
Construction
Type & style
- Home type: SingleFamily
- Architectural style: Ranch
- Property subtype: Residential, Single Family Residence
Materials
- Brick
- Foundation: Block
Condition
- New construction: No
- Year built: 1955
Utilities & green energy
- Water: Municipal/City
Community & neighborhood
Community
- Community features: Low Maintenance Lifestyle
Location
- Region: Columbus
- Subdivision: Rost Addition
Price history
| Date | Event | Price |
|---|---|---|
| 5/14/2024 | Sold | $285,000+9.8%$102/sqft |
Source: | ||
| 4/23/2024 | Pending sale | $259,500$93/sqft |
Source: | ||
| 4/19/2024 | Listed for sale | $259,500+5.9%$93/sqft |
Source: | ||
| 10/20/2021 | Sold | $245,000-2%$88/sqft |
Source: | ||
| 9/12/2021 | Pending sale | $249,900$90/sqft |
Source: | ||
Public tax history
| Year | Property taxes | Tax assessment |
|---|---|---|
| 2024 | $3,064 -0.4% | $269,100 +7% |
| 2023 | $3,075 +40% | $251,500 0% |
| 2022 | $2,197 +16.2% | $251,600 +41.3% |
Find assessor info on the county website
Neighborhood: 47203
Nearby schools
GreatSchools rating
- 6/10Parkside Elementary SchoolGrades: PK-6Distance: 0.6 mi
- 5/10Northside Middle SchoolGrades: 7-8Distance: 0.8 mi
- 7/10Columbus North High SchoolGrades: 9-12Distance: 0.9 mi
Schools provided by the listing agent
- Elementary: Parkside Elementary School
- Middle: Northside Middle School
- High: Columbus North High School
Source: MIBOR as distributed by MLS GRID. This data may not be complete. We recommend contacting the local school district to confirm school assignments for this home.
Get pre-qualified for a loan
At Zillow Home Loans, we can pre-qualify you in as little as 5 minutes with no impact to your credit score.An equal housing lender. NMLS #10287.
Sell for more on Zillow
Get a Zillow Showcase℠ listing at no additional cost and you could sell for .
$308,300
2% more+$6,166
With Zillow Showcase(estimated)$314,466

