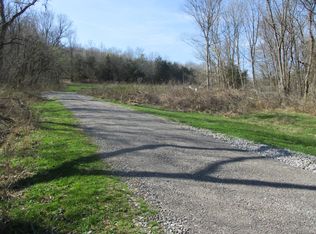Closed
$815,000
3420 Patton Hollow Rd, Watertown, TN 37184
3beds
3,201sqft
Single Family Residence, Residential
Built in 2019
15.01 Acres Lot
$898,800 Zestimate®
$255/sqft
$3,383 Estimated rent
Home value
$898,800
$836,000 - $962,000
$3,383/mo
Zestimate® history
Loading...
Owner options
Explore your selling options
What's special
Beautifully maintained home with views of rolling hills and sky from the decks on multiply levels. 15.01 acres. Stunning wood work in every room. Open floorplan with a cook's dream kitchen, gas cooktop, granite, lots of cabinets, and island. Kitchen is open to the family room with wood burning fireplace. Primary bedroom on main level with walk-in closet, walk-in stone shower, and access to deck off bedroom. Upstairs two large bedrooms with loft area. Basement which, is heated and cooled, can be perfect for storage or finish this space for added rooms.
Zillow last checked: 8 hours ago
Listing updated: August 04, 2023 at 01:43pm
Listing Provided by:
Jo Barnhill 615-500-7776,
Zach Taylor Real Estate,
Patti Traxler 615-491-3568,
Zach Taylor Real Estate
Bought with:
Colin Barbro, 335954
Keller Williams Realty - Nashville Urban
Source: RealTracs MLS as distributed by MLS GRID,MLS#: 2515380
Facts & features
Interior
Bedrooms & bathrooms
- Bedrooms: 3
- Bathrooms: 3
- Full bathrooms: 2
- 1/2 bathrooms: 1
- Main level bedrooms: 1
Bedroom 1
- Area: 225 Square Feet
- Dimensions: 15x15
Bedroom 2
- Features: Extra Large Closet
- Level: Extra Large Closet
- Area: 168 Square Feet
- Dimensions: 14x12
Bedroom 3
- Features: Extra Large Closet
- Level: Extra Large Closet
- Area: 168 Square Feet
- Dimensions: 14x12
Dining room
- Features: Combination
- Level: Combination
- Area: 150 Square Feet
- Dimensions: 15x10
Kitchen
- Features: Eat-in Kitchen
- Level: Eat-in Kitchen
- Area: 225 Square Feet
- Dimensions: 15x15
Living room
- Area: 400 Square Feet
- Dimensions: 20x20
Heating
- Central, Electric
Cooling
- Central Air, Electric
Appliances
- Included: Gas Oven, Cooktop
Features
- Primary Bedroom Main Floor
- Flooring: Carpet, Wood
- Basement: Unfinished
- Has fireplace: No
- Fireplace features: Living Room
Interior area
- Total structure area: 3,201
- Total interior livable area: 3,201 sqft
- Finished area above ground: 2,001
- Finished area below ground: 1,200
Property
Features
- Levels: Three Or More
- Stories: 3
- Has view: Yes
- View description: Valley
Lot
- Size: 15.01 Acres
- Features: Rolling Slope
Details
- Parcel number: 147 00904 000
- Special conditions: Standard
Construction
Type & style
- Home type: SingleFamily
- Property subtype: Single Family Residence, Residential
Materials
- Log
Condition
- New construction: No
- Year built: 2019
Utilities & green energy
- Sewer: Septic Tank
- Water: Well
- Utilities for property: Electricity Available
Community & neighborhood
Location
- Region: Watertown
- Subdivision: Horse Thief Hollow
Price history
| Date | Event | Price |
|---|---|---|
| 8/4/2023 | Sold | $815,000-9.4%$255/sqft |
Source: | ||
| 7/9/2023 | Contingent | $899,500$281/sqft |
Source: | ||
| 5/4/2023 | Listed for sale | $899,500+92.4%$281/sqft |
Source: | ||
| 7/31/2020 | Sold | $467,500$146/sqft |
Source: | ||
Public tax history
| Year | Property taxes | Tax assessment |
|---|---|---|
| 2024 | $2,200 | $115,250 |
| 2023 | $2,200 | $115,250 |
| 2022 | $2,200 | $115,250 |
Find assessor info on the county website
Neighborhood: 37184
Nearby schools
GreatSchools rating
- 5/10Watertown Elementary SchoolGrades: PK-8Distance: 4.1 mi
- 6/10Watertown High SchoolGrades: 9-12Distance: 3.4 mi
- 7/10Watertown Middle SchoolGrades: 6-8Distance: 4 mi
Schools provided by the listing agent
- Elementary: Watertown Elementary
- Middle: Watertown Middle School
- High: Watertown High School
Source: RealTracs MLS as distributed by MLS GRID. This data may not be complete. We recommend contacting the local school district to confirm school assignments for this home.
Get a cash offer in 3 minutes
Find out how much your home could sell for in as little as 3 minutes with a no-obligation cash offer.
Estimated market value$898,800
Get a cash offer in 3 minutes
Find out how much your home could sell for in as little as 3 minutes with a no-obligation cash offer.
Estimated market value
$898,800
