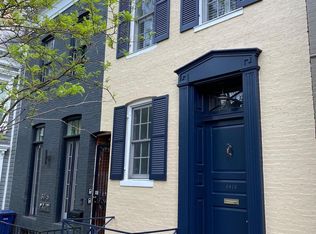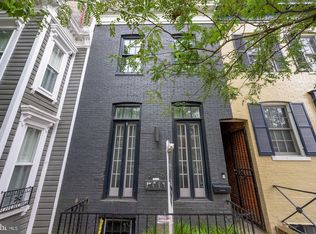Sold for $2,460,000
$2,460,000
3420 N St NW, Washington, DC 20007
4beds
2,150sqft
Townhouse
Built in 1900
1,745 Square Feet Lot
$2,661,500 Zestimate®
$1,144/sqft
$8,525 Estimated rent
Home value
$2,661,500
$2.50M - $2.87M
$8,525/mo
Zestimate® history
Loading...
Owner options
Explore your selling options
What's special
Beautiful Victorian townhouse unlike any other in Georgetown. Gut Renovated by BOWA Builders in 2020. Everything including Roof, HVAC, Plumbing, Electric, Water Heater, etc. was replaced. No expense was spared. Intricate plaster moldings by Greg Gianetti Studio. Custom Oak wood floors with Brass inlay. 4 bedrooms & 4 exquisite bathrooms. Hammered Brass kitchen cabinets. Marble sink, backsplash and countertops. A courtyard with arched pergola, two fountains, and marble walls connect the main townhouse to a separate structure, a Carriage House! That's where the 4th bedroom with a full bath lies. Folding glass doors (NanaWalls) connects the courtyard to the carriage house for a seamless transition from the outdoors indoors. State of the art Lutron lighting with Savant Audio/Visual control systems & Stealth speakers. Two parking spaces in the back, with a perpendicular space that could fit a third car! Truly a one of a kind home. Owner/agent.
Zillow last checked: 8 hours ago
Listing updated: April 05, 2024 at 05:41am
Listed by:
Ellie Tabar 202-439-2777,
Fairfax Realty of Tysons
Bought with:
Ramzy Megally, 0225078480
Mega Real Estate
Source: Bright MLS,MLS#: DCDC2129334
Facts & features
Interior
Bedrooms & bathrooms
- Bedrooms: 4
- Bathrooms: 4
- Full bathrooms: 3
- 1/2 bathrooms: 1
- Main level bathrooms: 1
- Main level bedrooms: 1
Basement
- Area: 507
Heating
- Heat Pump, Natural Gas
Cooling
- Central Air, Electric
Appliances
- Included: Microwave, Dishwasher, Disposal, Exhaust Fan, Oven/Range - Gas, Range Hood, Washer/Dryer Stacked, Water Heater, Refrigerator, Freezer, Water Treat System, Gas Water Heater
- Laundry: Upper Level
Features
- Kitchen - Gourmet, Air Filter System, Combination Dining/Living, Soaking Tub, Sound System, Wainscotting, Walk-In Closet(s), Plaster Walls
- Flooring: Wood
- Windows: Skylight(s), Window Treatments
- Basement: Finished,Windows,Sump Pump
- Has fireplace: No
Interior area
- Total structure area: 2,175
- Total interior livable area: 2,150 sqft
- Finished area above ground: 1,668
- Finished area below ground: 482
Property
Parking
- Total spaces: 2
- Parking features: Surface, Parking Space Conveys, Private, Alley Access, Off Street
Accessibility
- Accessibility features: None
Features
- Levels: Three
- Stories: 3
- Patio & porch: Patio
- Exterior features: Extensive Hardscape, Lawn Sprinkler, Other, Water Fountains, Lighting
- Pool features: None
Lot
- Size: 1,745 sqft
- Features: Urban Land-Sassafras-Chillum
Details
- Additional structures: Above Grade, Below Grade
- Parcel number: 1221//0827
- Zoning: R20
- Special conditions: Standard
Construction
Type & style
- Home type: Townhouse
- Architectural style: Federal
- Property subtype: Townhouse
Materials
- Brick
- Foundation: Brick/Mortar, Other
Condition
- Excellent
- New construction: No
- Year built: 1900
- Major remodel year: 2020
Utilities & green energy
- Sewer: Public Sewer
- Water: Public
Community & neighborhood
Security
- Security features: Security System, Fire Sprinkler System
Location
- Region: Washington
- Subdivision: Georgetown
Other
Other facts
- Listing agreement: Exclusive Right To Sell
- Ownership: Fee Simple
Price history
| Date | Event | Price |
|---|---|---|
| 4/8/2025 | Listing removed | $11,500$5/sqft |
Source: Zillow Rentals Report a problem | ||
| 4/5/2025 | Listed for rent | $11,500$5/sqft |
Source: Zillow Rentals Report a problem | ||
| 4/5/2024 | Sold | $2,460,000-5.3%$1,144/sqft |
Source: | ||
| 3/16/2024 | Pending sale | $2,599,000$1,209/sqft |
Source: | ||
| 3/7/2024 | Listed for sale | $2,599,000+0.2%$1,209/sqft |
Source: | ||
Public tax history
| Year | Property taxes | Tax assessment |
|---|---|---|
| 2025 | $20,407 -2.2% | $2,490,700 +1.5% |
| 2024 | $20,864 +9.3% | $2,454,590 +9.3% |
| 2023 | $19,084 +24.5% | $2,245,160 +0.9% |
Find assessor info on the county website
Neighborhood: Georgetown
Nearby schools
GreatSchools rating
- 10/10Hyde-Addison Elementary SchoolGrades: PK-5Distance: 0.2 mi
- 6/10Hardy Middle SchoolGrades: 6-8Distance: 0.6 mi
- 7/10Jackson-Reed High SchoolGrades: 9-12Distance: 3.1 mi
Schools provided by the listing agent
- Elementary: Hyde-addison
- Middle: Hardy
- High: Jackson-reed
- District: District Of Columbia Public Schools
Source: Bright MLS. This data may not be complete. We recommend contacting the local school district to confirm school assignments for this home.
Sell with ease on Zillow
Get a Zillow Showcase℠ listing at no additional cost and you could sell for —faster.
$2,661,500
2% more+$53,230
With Zillow Showcase(estimated)$2,714,730

