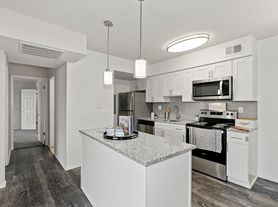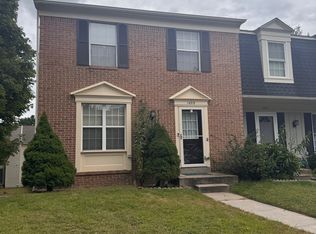Residential or commercial
Renters are responsible for utilities
House for rent
Accepts Zillow applications
$2,700/mo
3420 N High St, Olney, MD 20832
2beds
672sqft
Price may not include required fees and charges.
Single family residence
Available now
Cats, dogs OK
Central air
In unit laundry
Detached parking
Forced air
What's special
- 63 days |
- -- |
- -- |
Travel times
Facts & features
Interior
Bedrooms & bathrooms
- Bedrooms: 2
- Bathrooms: 1
- Full bathrooms: 1
Heating
- Forced Air
Cooling
- Central Air
Appliances
- Included: Dishwasher, Dryer, Refrigerator, Washer
- Laundry: In Unit
Features
- Flooring: Carpet, Hardwood
Interior area
- Total interior livable area: 672 sqft
Property
Parking
- Parking features: Detached, Off Street
- Details: Contact manager
Features
- Exterior features: Heating system: Forced Air
Construction
Type & style
- Home type: SingleFamily
- Property subtype: Single Family Residence
Community & HOA
Location
- Region: Olney
Financial & listing details
- Lease term: 1 Year
Price history
| Date | Event | Price |
|---|---|---|
| 9/24/2025 | Price change | $2,700-10%$4/sqft |
Source: Zillow Rentals | ||
| 8/28/2025 | Price change | $3,000-14.3%$4/sqft |
Source: Zillow Rentals | ||
| 8/21/2025 | Sold | $390,000-2.5%$580/sqft |
Source: | ||
| 8/20/2025 | Listed for rent | $3,500+75.1%$5/sqft |
Source: Zillow Rentals | ||
| 7/25/2025 | Contingent | $400,000$595/sqft |
Source: | ||

