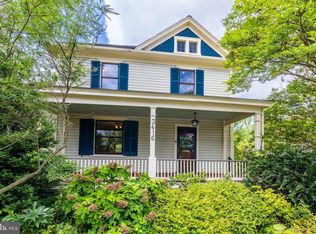Welcome to 3420 N Glebe Rd in Arlington - Your Dream Rental Home! This stunning property offers the perfect blend of convenience and comfort, boasting a spacious layout with modern amenities and a highly desirable location in the prestigious Country Club subdivision. With a total living area of almost 3,000 sqft, you'll find this home to be the ideal retreat. Inside, the main level of the home features beautiful hardwood floors throughout. It also includes a primary bedroom with an ensuite bath, a unique and sought-after feature in Arlington homes, offering convenience and privacy. Enjoy the outdoors in comfort on the screened-in porch. Whether it's sipping your morning coffee or hosting evening gatherings, this space is perfect year-round. The lower level has been recently updated with brand new Luxury Vinyl Plank (LVP) flooring, giving it a contemporary look and feel. It also houses an additional bedroom, a full bath, a washer/dryer, and provides direct access to the garage and the outdoors. Glebe Rd may be bustling, but this property offers the best of both worlds - accessibility and tranquility. No need to worry about street parking. This home features a private driveway and a 2-car garage, ensuring that you always have a safe and convenient place to park. The large, flat backyard is a rare find in Arlington. It offers plenty of space for outdoor activities and can even be fenced in to create a private haven. This is an exceptional opportunity to secure a spacious, well-maintained home in the highly regarded Country Club subdivision. Enjoy the benefits of a prime location, ample parking, and a serene backyard while still having easy access to the vibrant Arlington community.
This property is off market, which means it's not currently listed for sale or rent on Zillow. This may be different from what's available on other websites or public sources.
