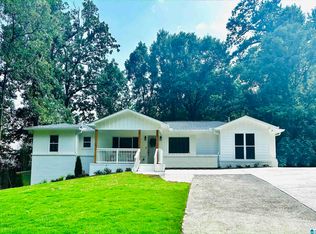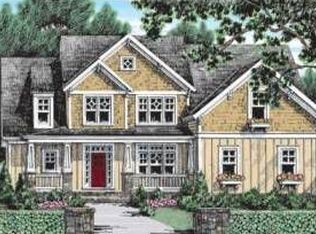Gorgeous, custom-built 5 bedroom, 5 bath home on a private lot in Cahaba Heights! When the builder creates a dream home for his family, you know that no detail was missed! 2-story foyer with polished travertine opens to the beautiful dining or office space with cherry wainscotting, trey ceiling and double dental molding. Chef's kitchen is complete with eating area, breakfast bar, granite, stainless appliances including gas cooktop, and huge pantry. Living room with hardwood floors, gas fireplace, and double french doors to the private, covered patio and open deck with gas line, perfect for cookouts! Master suite is stunning with custom closet and bath with separate custom vanities and double shower. A second bedroom, full bath, and laundry room complete the main level. Upstairs offer 3 bedrooms, 2 full baths, a second laundry, and a large bonus room/playroom. Lower level is finished with a media room, full bath, workshop, storage, and 2 car garage. All this and Vestavia Schools!
This property is off market, which means it's not currently listed for sale or rent on Zillow. This may be different from what's available on other websites or public sources.

