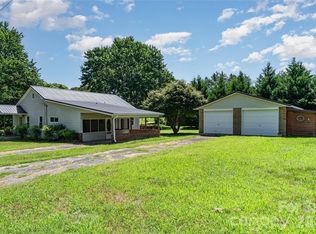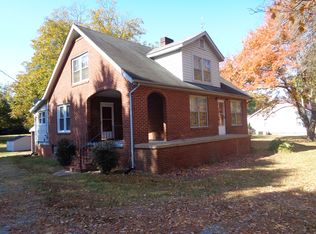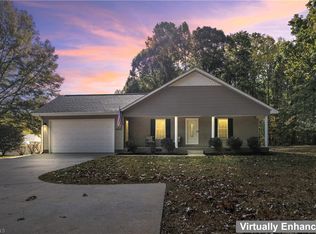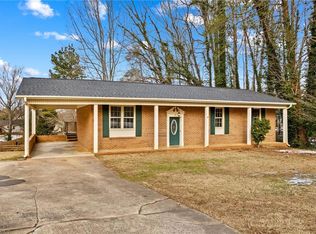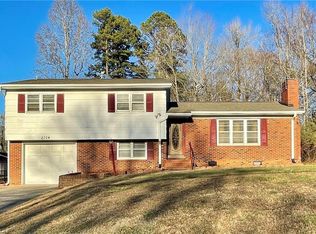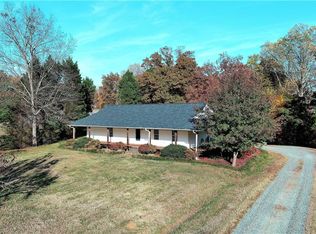Priced below last appraisal! Well maintained brick ranch sitting on 2 acres, just minutes from I-85 and High Rock Lake. This beautiful home features a 2 car garage, wood burning fireplace, and built in shelving throughout. The galley kitchen features an abundance of cabinet space. Relaxing jetted tub in guest bath. Unfinished basement features a separate entrance, fireplace, toilet, and a shower. Home also features, new hot water heater, new LVP flooring, roof replaced in 23', updated PEX, updated HVAC. Come put your finishing touches on this must see home today!
For sale
$295,999
3420 Long Ferry Rd, Salisbury, NC 28146
3beds
1,682sqft
Est.:
Stick/Site Built, Residential, Single Family Residence
Built in 1958
1.91 Acres Lot
$291,600 Zestimate®
$--/sqft
$-- HOA
What's special
Brick ranchWood burning fireplaceGalley kitchenAbundance of cabinet space
- 159 days |
- 1,374 |
- 50 |
Zillow last checked: 8 hours ago
Listing updated: December 08, 2025 at 10:08pm
Listed by:
Daniel Parker 704-267-4294,
Total Real Estate, LLC,
Glen Stanley 336-650-5172,
Total Real Estate, LLC
Source: Triad MLS,MLS#: 1194828 Originating MLS: Winston-Salem
Originating MLS: Winston-Salem
Tour with a local agent
Facts & features
Interior
Bedrooms & bathrooms
- Bedrooms: 3
- Bathrooms: 2
- Full bathrooms: 2
- Main level bathrooms: 2
Primary bedroom
- Level: Main
- Dimensions: 11.5 x 16.17
Bedroom 2
- Level: Main
- Dimensions: 11.67 x 11.08
Bedroom 3
- Level: Main
- Dimensions: 11.67 x 10.67
Den
- Level: Main
- Dimensions: 23.08 x 12.08
Dining room
- Level: Main
- Dimensions: 8.08 x 9.67
Kitchen
- Level: Main
- Dimensions: 12.42 x 8.58
Living room
- Level: Main
- Dimensions: 17 x 13.25
Heating
- Fireplace(s), Heat Pump, Electric, Wood
Cooling
- Attic Fan, Heat Pump
Appliances
- Included: Dishwasher, Range, Range Hood, Electric Water Heater, Attic Fan
- Laundry: Dryer Connection, Main Level, Washer Hookup
Features
- Built-in Features, Ceiling Fan(s), Interior Attic Fan
- Flooring: Tile, Vinyl, Wood
- Basement: Unfinished, Basement
- Attic: Access Only
- Number of fireplaces: 1
- Fireplace features: Living Room
Interior area
- Total structure area: 3,364
- Total interior livable area: 1,682 sqft
- Finished area above ground: 1,682
Video & virtual tour
Property
Parking
- Total spaces: 2
- Parking features: Driveway, Garage, Garage Door Opener, Attached
- Attached garage spaces: 2
- Has uncovered spaces: Yes
Features
- Levels: One
- Stories: 1
- Patio & porch: Porch
- Exterior features: Garden
- Pool features: None
- Fencing: None
- Waterfront features: Stream
Lot
- Size: 1.91 Acres
- Dimensions: 195, 425, 194, 395
- Features: Partially Cleared, Partially Wooded, Rolling Slope, Sloped, Not in Flood Zone
- Residential vegetation: Partially Wooded
Details
- Parcel number: 602 040
- Zoning: RA
- Special conditions: Owner Sale
Construction
Type & style
- Home type: SingleFamily
- Architectural style: Ranch
- Property subtype: Stick/Site Built, Residential, Single Family Residence
Materials
- Brick
Condition
- Year built: 1958
Utilities & green energy
- Sewer: Septic Tank
- Water: Private, Well
Community & HOA
Community
- Security: Smoke Detector(s)
HOA
- Has HOA: No
Location
- Region: Salisbury
Financial & listing details
- Tax assessed value: $264,548
- Annual tax amount: $1,825
- Date on market: 9/5/2025
- Cumulative days on market: 158 days
- Listing agreement: Exclusive Right To Sell
- Listing terms: Cash,Conventional,FHA,USDA Loan,VA Loan
Estimated market value
$291,600
$277,000 - $306,000
$1,616/mo
Price history
Price history
| Date | Event | Price |
|---|---|---|
| 11/10/2025 | Price change | $295,999-4.2% |
Source: | ||
| 9/29/2025 | Price change | $309,000-1% |
Source: | ||
| 9/6/2025 | Listed for sale | $312,000-0.6% |
Source: | ||
| 8/28/2025 | Listing removed | $314,000$187/sqft |
Source: | ||
| 8/16/2025 | Price change | $314,000-0.3%$187/sqft |
Source: | ||
Public tax history
Public tax history
| Year | Property taxes | Tax assessment |
|---|---|---|
| 2025 | $1,825 | $264,548 |
| 2024 | $1,825 -15.8% | $264,548 -18.6% |
| 2023 | $2,169 +38.5% | $324,942 +54.6% |
Find assessor info on the county website
BuyAbility℠ payment
Est. payment
$1,676/mo
Principal & interest
$1404
Property taxes
$168
Home insurance
$104
Climate risks
Neighborhood: 28146
Nearby schools
GreatSchools rating
- 4/10E Hanford Dole Elementary SchoolGrades: PK-5Distance: 3.8 mi
- 2/10North Rowan Middle SchoolGrades: 6-8Distance: 3.9 mi
- 2/10North Rowan High SchoolGrades: 9-12Distance: 4 mi
Schools provided by the listing agent
- Elementary: North Rowan
- Middle: North Rowan
- High: North Rowan
Source: Triad MLS. This data may not be complete. We recommend contacting the local school district to confirm school assignments for this home.
- Loading
- Loading
