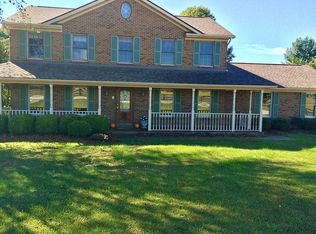Sold for $420,000
$420,000
3420 Lawrence Banet Road, Floyds Knobs, IN 47119
2beds
3,528sqft
Single Family Residence
Built in 1993
0.5 Acres Lot
$468,100 Zestimate®
$119/sqft
$2,498 Estimated rent
Home value
$468,100
$384,000 - $571,000
$2,498/mo
Zestimate® history
Loading...
Owner options
Explore your selling options
What's special
Come take a tour of this beautiful home bordering Valley View Golf Course. This Lovely home sits on a half acre lot bordering Valley View Golf Course. Enjoy the park like setting from your cozy sunroom or decking without the fear of getting hit by an errant golf ball. Then soak in the hot tub located just outside of the master bedroom. This open and split bedroom floor plan includes a Gorgeous Great room (with wood floors and doors), double fireplace (viewed from GR or Master Bedroom), cathedral ceiling, kitchen (granite counters, bar, appliances and large pantry) and large dining area. The main bedroom is spacious. Large walk-in closet. Bathroom includes a double vanity, (chest of drawers to match can stay), walk-in shower and stackable washer and dryer. 2nd bedroom includes an adjoining bathroom and access to decking. The basement offers a spacious areas for you to enjoy. The pool table will stay. There is a large bar area with cabinetry, stools and cold water sink. Lots of storage and room to grow. The 3 car side entry garage and notice the extra large circular driveway. Nicely landscaped.
Zillow last checked: 8 hours ago
Listing updated: October 03, 2024 at 07:31am
Listed by:
Karla S Shawler,
RE/MAX FIRST
Bought with:
Ethan Rapier, RB17001706
Keller Williams Louisville
Source: SIRA,MLS#: 202409815 Originating MLS: Southern Indiana REALTORS Association
Originating MLS: Southern Indiana REALTORS Association
Facts & features
Interior
Bedrooms & bathrooms
- Bedrooms: 2
- Bathrooms: 3
- Full bathrooms: 3
Primary bedroom
- Description: Fireplace, Door to deck w/hot tub!,Flooring: Carpet
- Level: First
- Dimensions: 15 x 17
Bedroom
- Description: Attached Bathroom, Doors to Decking,Flooring: Carpet
- Level: First
- Dimensions: 11 x 11
Family room
- Description: Cabinets w/Wet Bar,,Flooring: Carpet
- Level: Lower
- Dimensions: 32 x 46
Other
- Description: Includes extra storage,Flooring: Wood
- Level: First
- Dimensions: 4 x 14
Other
- Description: 6' x 7' Walk-in closet, Double Vanity,Flooring: Tile
- Level: First
- Dimensions: 10 x 16
Other
- Description: Door to Bedroom and Great Room,Flooring: Wood
- Level: First
- Dimensions: 5 x 8
Kitchen
- Description: Granite counters, Pantry,Flooring: Wood
- Level: First
- Dimensions: 11 x 12
Living room
- Description: Cathedral Ceiling, Fireplace, Dining Area,Flooring: Wood
- Level: First
- Dimensions: 20 x 38
Other
- Description: GEORGEOUS SUNROOM,Flooring: Tile
- Level: First
- Dimensions: 21 x 10
Heating
- Forced Air
Cooling
- Central Air
Appliances
- Included: Dryer, Dishwasher, Microwave, Oven, Range, Refrigerator, Self Cleaning Oven, Washer
- Laundry: Main Level, Other
Features
- Wet Bar, Breakfast Bar, Ceiling Fan(s), Entrance Foyer, Bath in Primary Bedroom, Main Level Primary, Open Floorplan, Pantry, Split Bedrooms, Utility Room, Vaulted Ceiling(s), Natural Woodwork, Walk-In Closet(s), Sun Room
- Windows: Thermal Windows
- Basement: Full,Partially Finished,Sump Pump
- Number of fireplaces: 1
- Fireplace features: Gas
Interior area
- Total structure area: 3,528
- Total interior livable area: 3,528 sqft
- Finished area above ground: 1,764
- Finished area below ground: 1,764
Property
Parking
- Total spaces: 3
- Parking features: Attached, Garage, Garage Faces Side
- Attached garage spaces: 3
- Has uncovered spaces: Yes
- Details: Off Street
Features
- Levels: One
- Stories: 1
- Patio & porch: Porch
- Exterior features: Hot Tub/Spa, Landscaping, Paved Driveway, Porch
- Has spa: Yes
- Has view: Yes
- View description: Park/Greenbelt, Golf Course
- Frontage type: Golf Course
- Frontage length: 99'
Lot
- Size: 0.50 Acres
- Dimensions: 99' x 185'
- Features: On Golf Course, Near Golf Course
Details
- Additional structures: Garage(s)
- Parcel number: 0042250010
- Zoning: Residential
- Zoning description: Residential
Construction
Type & style
- Home type: SingleFamily
- Architectural style: One Story
- Property subtype: Single Family Residence
Materials
- Brick, Frame
- Foundation: Poured
- Roof: Shingle
Condition
- Resale
- New construction: No
- Year built: 1993
Utilities & green energy
- Sewer: Septic Tank
- Water: Connected, Public
Community & neighborhood
Security
- Security features: Radon Mitigation System
Community
- Community features: Golf
Location
- Region: Floyds Knobs
Other
Other facts
- Listing terms: Cash,Conventional,FHA,USDA Loan,VA Loan
- Road surface type: Paved
Price history
| Date | Event | Price |
|---|---|---|
| 10/3/2024 | Sold | $420,000-8.5%$119/sqft |
Source: | ||
| 9/5/2024 | Pending sale | $459,000$130/sqft |
Source: | ||
| 8/7/2024 | Listed for sale | $459,000+61.1%$130/sqft |
Source: | ||
| 9/8/2014 | Sold | $285,000-1.7%$81/sqft |
Source: | ||
| 9/5/2014 | Pending sale | $290,000$82/sqft |
Source: Semonin REALTORS�, Inc. #201402612 Report a problem | ||
Public tax history
| Year | Property taxes | Tax assessment |
|---|---|---|
| 2024 | $3,346 +15.3% | $439,700 +10% |
| 2023 | $2,903 +18.3% | $399,600 +13% |
| 2022 | $2,454 +16% | $353,700 +17.5% |
Find assessor info on the county website
Neighborhood: 47119
Nearby schools
GreatSchools rating
- 8/10Floyds Knobs Elementary SchoolGrades: PK-4Distance: 1.8 mi
- 7/10Highland Hills Middle SchoolGrades: 5-8Distance: 2.3 mi
- 10/10Floyd Central High SchoolGrades: 9-12Distance: 2.5 mi
Get pre-qualified for a loan
At Zillow Home Loans, we can pre-qualify you in as little as 5 minutes with no impact to your credit score.An equal housing lender. NMLS #10287.
Sell with ease on Zillow
Get a Zillow Showcase℠ listing at no additional cost and you could sell for —faster.
$468,100
2% more+$9,362
With Zillow Showcase(estimated)$477,462
