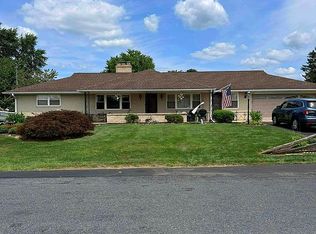Sold for $331,000
$331,000
3420 Holly Rd, Dover, PA 17315
4beds
2,557sqft
Single Family Residence
Built in 1966
0.34 Acres Lot
$339,100 Zestimate®
$129/sqft
$2,290 Estimated rent
Home value
$339,100
$319,000 - $363,000
$2,290/mo
Zestimate® history
Loading...
Owner options
Explore your selling options
What's special
Charming Rancher on a Spacious Flat Lot - Discover this well maintained ranch-style home featuring a spacious and flat lot, perfect for outdoor activities. Inside, you'll find beautiful hardwood floors throughout the main living areas, creating a warm and inviting atmosphere. The large eat-in kitchen offers plenty of space for family gatherings and meal preparation, including a move-able island. Right off the kitchen is a large and convenient laundry and mud room. Additional highlights include a sizable garage for parking and storage, as well as an enclosed patio - ideal for relaxing and entertaining your guests year-round. The expansive basement offers versatile living options with a den, office, full bathroom, kitchenette, a canning room, and a generous storage room. Don't miss the opportunity to make this wonderful rancher your new home!
Zillow last checked: 8 hours ago
Listing updated: May 28, 2025 at 11:58pm
Listed by:
Terrie Myers 717-332-4911,
Iron Valley Real Estate of York County,
Co-Listing Agent: Jennifer Clemens 717-779-7791,
Iron Valley Real Estate of York County
Bought with:
McKenzie Myers, RS346183
Inch & Co. Real Estate, LLC
Source: Bright MLS,MLS#: PAYK2080546
Facts & features
Interior
Bedrooms & bathrooms
- Bedrooms: 4
- Bathrooms: 3
- Full bathrooms: 3
- Main level bathrooms: 2
- Main level bedrooms: 4
Den
- Level: Lower
Laundry
- Level: Main
Office
- Level: Lower
Other
- Level: Main
Heating
- Hot Water, Natural Gas
Cooling
- Central Air, Electric
Appliances
- Included: Central Vacuum, Built-In Range, Dishwasher, Stainless Steel Appliance(s), Gas Water Heater
- Laundry: Main Level, Laundry Room
Features
- 2nd Kitchen, Attic, Attic/House Fan, Central Vacuum, Combination Kitchen/Dining, Entry Level Bedroom, Eat-in Kitchen, Kitchen Island, Primary Bath(s)
- Flooring: Hardwood, Wood
- Basement: Partially Finished,Improved,Heated,Interior Entry
- Number of fireplaces: 2
- Fireplace features: Gas/Propane
Interior area
- Total structure area: 2,942
- Total interior livable area: 2,557 sqft
- Finished area above ground: 1,643
- Finished area below ground: 914
Property
Parking
- Total spaces: 5
- Parking features: Storage, Garage Faces Front, Garage Door Opener, Inside Entrance, Oversized, Attached, Driveway
- Attached garage spaces: 1
- Uncovered spaces: 4
Accessibility
- Accessibility features: 2+ Access Exits
Features
- Levels: One
- Stories: 1
- Patio & porch: Enclosed, Porch
- Pool features: None
Lot
- Size: 0.34 Acres
Details
- Additional structures: Above Grade, Below Grade
- Parcel number: 24000010052J000000
- Zoning: RESIDENTIAL
- Special conditions: Standard
Construction
Type & style
- Home type: SingleFamily
- Architectural style: Ranch/Rambler
- Property subtype: Single Family Residence
Materials
- Brick
- Foundation: Permanent, Active Radon Mitigation
Condition
- New construction: No
- Year built: 1966
Utilities & green energy
- Sewer: Public Sewer
- Water: Public
Community & neighborhood
Location
- Region: Dover
- Subdivision: Tower Village
- Municipality: DOVER TWP
Other
Other facts
- Listing agreement: Exclusive Right To Sell
- Listing terms: Cash,Conventional,FHA,PHFA,VA Loan,USDA Loan
- Ownership: Fee Simple
Price history
| Date | Event | Price |
|---|---|---|
| 5/27/2025 | Sold | $331,000+10.7%$129/sqft |
Source: | ||
| 4/28/2025 | Pending sale | $299,000$117/sqft |
Source: | ||
| 4/24/2025 | Listed for sale | $299,000+55%$117/sqft |
Source: | ||
| 6/16/2018 | Sold | $192,900-3.5%$75/sqft |
Source: Agent Provided Report a problem | ||
| 4/22/2018 | Pending sale | $199,900$78/sqft |
Source: Coldwell Banker Residential Brokerage - York #1000401866 Report a problem | ||
Public tax history
| Year | Property taxes | Tax assessment |
|---|---|---|
| 2025 | $4,520 +0.9% | $137,770 |
| 2024 | $4,478 | $137,770 |
| 2023 | $4,478 +8% | $137,770 |
Find assessor info on the county website
Neighborhood: Weigelstown
Nearby schools
GreatSchools rating
- 6/10Weigelstown El SchoolGrades: K-5Distance: 0.5 mi
- 6/10DOVER AREA MSGrades: 6-8Distance: 1.5 mi
- 4/10Dover Area High SchoolGrades: 9-12Distance: 1.7 mi
Schools provided by the listing agent
- Elementary: Weigelstown
- Middle: Dover Area Intrmd
- High: Dover Area
- District: Dover Area
Source: Bright MLS. This data may not be complete. We recommend contacting the local school district to confirm school assignments for this home.
Get pre-qualified for a loan
At Zillow Home Loans, we can pre-qualify you in as little as 5 minutes with no impact to your credit score.An equal housing lender. NMLS #10287.
Sell with ease on Zillow
Get a Zillow Showcase℠ listing at no additional cost and you could sell for —faster.
$339,100
2% more+$6,782
With Zillow Showcase(estimated)$345,882
