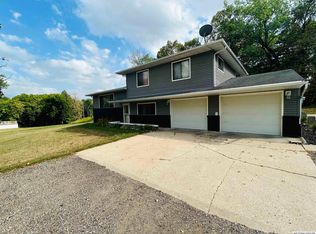Price Reduced...MUST SEE Property.... Beautiful 5 Acre Property. 3 Bedrooms 2.5 bath log home with full concrete drive. Gourmet kitchen featuring White Oak cabinetry 5 burner gas stove, under cabinet microwave drawer, warming drawer, double convection oven. Yellow river granite custom countertops. A small butler's pantry behind the refrigerator with additional storage and counter space. From the main level walk to the upper loft master bed and jetted bath and stacked washer dryer. In the basement there are 2 bedrooms both with large closets, full bath washer & dryer. Spare room without egress now being used as a home gym. The utility room is across from the gym and houses on demand water heater water softener. Outside or four additional buildings that are in phenomenal condition. Topping off the property is the Pool, sauna, and Outdoor Entertainment area. County Setting within City Limits...Call Today
This property is off market, which means it's not currently listed for sale or rent on Zillow. This may be different from what's available on other websites or public sources.
