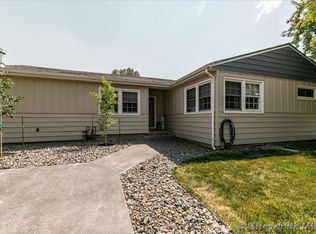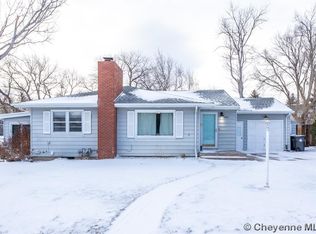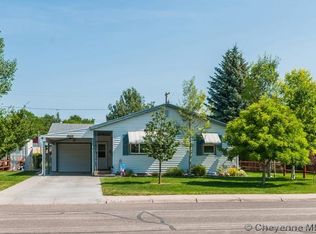Sold
Price Unknown
3420 Essex Rd, Cheyenne, WY 82001
3beds
1,364sqft
City Residential, Residential
Built in 1954
7,840.8 Square Feet Lot
$337,100 Zestimate®
$--/sqft
$1,887 Estimated rent
Home value
$337,100
$314,000 - $361,000
$1,887/mo
Zestimate® history
Loading...
Owner options
Explore your selling options
What's special
This beautifully maintained home offers the convenience of all one-level living and is situated on a large corner lot, providing plenty of outdoor space and privacy. With 3 bedrooms plus a bonus room and 2 bathrooms, it’s the perfect retreat for families or those seeking single-level comfort. The oversized 2-car garage includes additional workspace, perfect for DIY projects, hobbies, or extra storage. Whether you're looking to expand or just want a spot to park and store, this garage offers the space you need. Don't miss the opportunity to make this wonderful home your own. Schedule a tour today and experience the perfect blend of comfort and convenience!
Zillow last checked: 8 hours ago
Listing updated: May 20, 2025 at 10:49am
Listed by:
Sharla Stratton 307-272-6995,
RE/MAX Capitol Properties
Bought with:
Benjamin Fritzen
Wyoming Real Estate Group
Source: Cheyenne BOR,MLS#: 96434
Facts & features
Interior
Bedrooms & bathrooms
- Bedrooms: 3
- Bathrooms: 2
- Full bathrooms: 1
- 3/4 bathrooms: 1
- Main level bathrooms: 2
Primary bedroom
- Level: Main
- Area: 130
- Dimensions: 13 x 10
Bedroom 2
- Level: Main
- Area: 121
- Dimensions: 11 x 11
Bedroom 3
- Level: Main
- Area: 121
- Dimensions: 11 x 11
Bathroom 1
- Features: Full
- Level: Main
Bathroom 2
- Features: 3/4
- Level: Main
Dining room
- Level: Main
- Area: 80
- Dimensions: 10 x 8
Kitchen
- Level: Main
- Area: 108
- Dimensions: 12 x 9
Living room
- Level: Main
- Area: 204
- Dimensions: 17 x 12
Heating
- Forced Air, Electric
Cooling
- Central Air
Appliances
- Included: Dishwasher, Disposal, Dryer, Microwave, Range, Refrigerator, Washer
- Laundry: Main Level
Features
- Den/Study/Office, Pantry, Separate Dining, Main Floor Primary
- Basement: Crawl Space
- Number of fireplaces: 1
- Fireplace features: One, Wood Burning
Interior area
- Total structure area: 1,364
- Total interior livable area: 1,364 sqft
- Finished area above ground: 1,364
Property
Parking
- Total spaces: 2
- Parking features: 2 Car Detached
- Garage spaces: 2
Accessibility
- Accessibility features: Bathroom bars
Features
- Patio & porch: Patio
- Exterior features: Sprinkler System
- Fencing: Back Yard
Lot
- Size: 7,840 sqft
- Dimensions: 7980
- Features: Corner Lot, Front Yard Sod/Grass, Backyard Sod/Grass
Details
- Additional structures: Workshop
- Parcel number: 13448000500210
- Special conditions: Arms Length Sale
Construction
Type & style
- Home type: SingleFamily
- Architectural style: Ranch
- Property subtype: City Residential, Residential
Materials
- Brick
- Roof: Composition/Asphalt
Condition
- New construction: No
- Year built: 1954
Utilities & green energy
- Electric: Black Hills Energy
- Gas: Black Hills Energy
- Sewer: City Sewer
- Water: Public
Green energy
- Energy efficient items: Ceiling Fan
Community & neighborhood
Location
- Region: Cheyenne
- Subdivision: Eastridge
Other
Other facts
- Listing agreement: N
- Listing terms: Cash,Conventional,FHA,VA Loan
Price history
| Date | Event | Price |
|---|---|---|
| 5/19/2025 | Sold | -- |
Source: | ||
| 4/18/2025 | Pending sale | $325,000$238/sqft |
Source: | ||
| 4/16/2025 | Listed for sale | $325,000$238/sqft |
Source: | ||
| 4/14/2025 | Pending sale | $325,000$238/sqft |
Source: | ||
| 4/10/2025 | Listed for sale | $325,000$238/sqft |
Source: | ||
Public tax history
| Year | Property taxes | Tax assessment |
|---|---|---|
| 2024 | $1,813 -11.9% | $28,636 -1.6% |
| 2023 | $2,057 +16.4% | $29,097 +18.8% |
| 2022 | $1,768 +5.8% | $24,497 +6% |
Find assessor info on the county website
Neighborhood: 82001
Nearby schools
GreatSchools rating
- 4/10Henderson Elementary SchoolGrades: K-6Distance: 0.7 mi
- 3/10Carey Junior High SchoolGrades: 7-8Distance: 1.1 mi
- 4/10East High SchoolGrades: 9-12Distance: 0.8 mi


