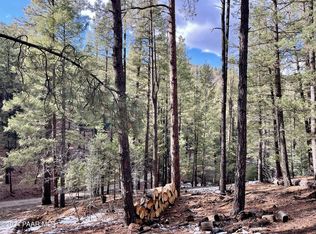Large family? Lots of friends? Beautiful 2887sf cedar-sided cabin in the tall pines has plenty of room for everyone! Private lower level is perfect for guests or for your teenagers who love having their own space. 5 skylights, spacious kitchen w/SS appliances, sauna, radiant in-floor heating, walk-in closets, owned water softener, att 2-car garage, propane stove on lower level, and so much more. Whether you're outside on the spacious deck enjoying your morning coffee or stargazing in the evening, every minute you spend here will be better than the last! Property borders National Forest and is less than 1.5 mi off paved Walker Rd. Most furnishings convey with exception of dining room table/chairs.
This property is off market, which means it's not currently listed for sale or rent on Zillow. This may be different from what's available on other websites or public sources.
