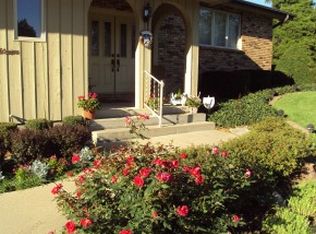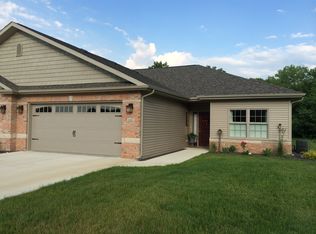Sold for $349,000
$349,000
3420 E Lost Bridge Rd, Decatur, IL 62521
3beds
3,000sqft
Single Family Residence
Built in 1950
1.91 Acres Lot
$395,200 Zestimate®
$116/sqft
$2,557 Estimated rent
Home value
$395,200
$328,000 - $474,000
$2,557/mo
Zestimate® history
Loading...
Owner options
Explore your selling options
What's special
Here's your big chance to own a sprawling ranch with 3 bedrooms and a fantastic floor plan! Master bedroom and master bath with a 7 foot double shower and a soaker tub and two walk-in closets on one end, then 2 bedroom and full bath on the other end of house. Hall way is a wall of closets great for storage. Kitchen has been updated with granite counter tops and tile floors. It has double ovens and a beautiful new gas stove top. It also has a pot filler. Sun room or breakfast nook off the kitchen has cabinets and could be used as a buffet The living room and office share a walk around wood burning fireplace. Owners have not used it but it is said to work. Newer inground pool with cement bottom. Owners switched it to salt water this summer and added new heater and solar cover. There is an enclosed porch that leads out to the pool great for pool equipment ,extra refrigerator or just storage. There are two tankless water heaters and the roof was put on this summer.
Zillow last checked: 8 hours ago
Listing updated: January 03, 2025 at 01:23pm
Listed by:
Barbara McElroy 217-422-3335,
Main Place Real Estate
Bought with:
Trisha Beck, 471020223
Beck Realtors, Inc.
Source: CIBR,MLS#: 6247787 Originating MLS: Central Illinois Board Of REALTORS
Originating MLS: Central Illinois Board Of REALTORS
Facts & features
Interior
Bedrooms & bathrooms
- Bedrooms: 3
- Bathrooms: 3
- Full bathrooms: 2
- 1/2 bathrooms: 1
Primary bedroom
- Description: Flooring: Laminate
- Level: Main
Bedroom
- Description: Flooring: Carpet
- Level: Main
Bedroom
- Description: Flooring: Carpet
- Level: Main
Primary bathroom
- Description: Flooring: Laminate
- Level: Main
Breakfast room nook
- Description: Flooring: Ceramic Tile
- Level: Main
Other
- Description: Flooring: Tile
- Level: Main
Half bath
- Description: Flooring: Tile
- Level: Main
Kitchen
- Description: Flooring: Ceramic Tile
- Level: Main
Living room
- Description: Flooring: Laminate
- Level: Main
Office
- Level: Main
Sunroom
- Description: Flooring: Laminate
- Level: Main
Heating
- Forced Air, Gas
Cooling
- Central Air
Appliances
- Included: Built-In, Cooktop, Dishwasher, Gas Water Heater, Oven, Tankless Water Heater
- Laundry: Main Level
Features
- Attic, Breakfast Area, Fireplace, Kitchen Island, Bath in Primary Bedroom, Main Level Primary, Pantry, Walk-In Closet(s), Workshop
- Has basement: No
- Number of fireplaces: 1
- Fireplace features: Family/Living/Great Room, Wood Burning
Interior area
- Total structure area: 3,000
- Total interior livable area: 3,000 sqft
- Finished area above ground: 3,000
Property
Parking
- Total spaces: 6
- Parking features: Carport, Detached, Garage
- Garage spaces: 4
- Carport spaces: 2
- Covered spaces: 6
Features
- Levels: One
- Stories: 1
- Patio & porch: Rear Porch, Front Porch, Patio
- Exterior features: Fence, Pool, Shed, Workshop
- Pool features: In Ground
- Fencing: Yard Fenced
Lot
- Size: 1.91 Acres
- Features: Wooded
Details
- Additional structures: Outbuilding, Shed(s)
- Parcel number: 091330478009
- Zoning: RES
- Special conditions: None
Construction
Type & style
- Home type: SingleFamily
- Architectural style: Ranch
- Property subtype: Single Family Residence
Materials
- Stone, Vinyl Siding
- Foundation: Slab
- Roof: Asphalt
Condition
- Year built: 1950
Utilities & green energy
- Sewer: Septic Tank
- Water: Public
Community & neighborhood
Location
- Region: Decatur
Other
Other facts
- Road surface type: Gravel
Price history
| Date | Event | Price |
|---|---|---|
| 1/3/2025 | Sold | $349,000-0.3%$116/sqft |
Source: | ||
| 12/14/2024 | Pending sale | $349,900$117/sqft |
Source: | ||
| 11/24/2024 | Contingent | $349,900$117/sqft |
Source: | ||
| 11/22/2024 | Listed for sale | $349,900+16.6%$117/sqft |
Source: | ||
| 7/18/2023 | Sold | $300,000-7.7%$100/sqft |
Source: | ||
Public tax history
| Year | Property taxes | Tax assessment |
|---|---|---|
| 2024 | $4,470 -4.7% | $62,293 +7.6% |
| 2023 | $4,690 +5.7% | $57,882 +6.4% |
| 2022 | $4,439 +3.2% | $54,423 +5.5% |
Find assessor info on the county website
Neighborhood: 62521
Nearby schools
GreatSchools rating
- NAMcgaughey Elementary SchoolGrades: PK-2Distance: 2 mi
- 4/10Mt Zion Jr High SchoolGrades: 7-8Distance: 2.9 mi
- 9/10Mt Zion High SchoolGrades: 9-12Distance: 2.9 mi
Schools provided by the listing agent
- District: Mt Zion Dist 3
Source: CIBR. This data may not be complete. We recommend contacting the local school district to confirm school assignments for this home.
Get pre-qualified for a loan
At Zillow Home Loans, we can pre-qualify you in as little as 5 minutes with no impact to your credit score.An equal housing lender. NMLS #10287.

