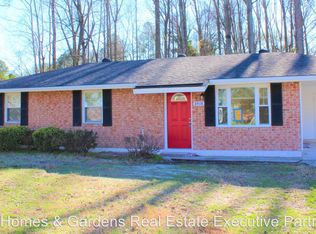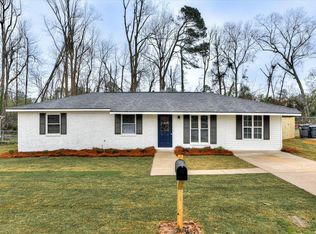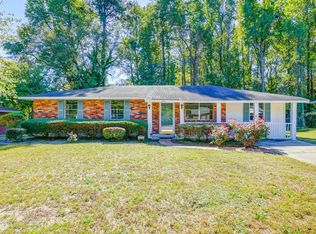Sold for $255,000
$255,000
3420 CRANE FERRY Road, Augusta, GA 30907
3beds
1,740sqft
Single Family Residence
Built in 1972
10,018.8 Square Feet Lot
$238,500 Zestimate®
$147/sqft
$1,596 Estimated rent
Home value
$238,500
$222,000 - $253,000
$1,596/mo
Zestimate® history
Loading...
Owner options
Explore your selling options
What's special
Welcome to 3420 Crane Ferry Road in Martinez, GA, located in the established Cannongate neighborhood. This beautifully updated 3-bedroom, 2-bathroom home has been thoughtfully remodeled from top to bottom and offers modern finishes throughout.
Inside, you'll find brand-new luxury vinyl plank flooring, fresh interior paint, and updated lighting fixtures that enhance the home's bright and open feel. The kitchen has been fully renovated with new cabinetry, countertops, and stainless steel appliances, making it a functional and stylish space for cooking and gathering.
Both bathrooms have been refreshed with contemporary finishes, and a new roof adds value and peace of mind. With spacious bedrooms and a comfortable layout, this home is ready for its new owner.
Conveniently located near shopping, dining, and major thoroughfares, this property offers an excellent opportunity to enjoy updated living in a central location.
Seller is Licensed Real Estate Broker in Georgia
Zillow last checked: 8 hours ago
Listing updated: July 04, 2025 at 05:14am
Listed by:
Noah McBride 706-955-5913,
Century 21 Magnolia
Bought with:
Amy Cook, 357940
AMY COOK & CO., LLC
Source: Hive MLS,MLS#: 540706
Facts & features
Interior
Bedrooms & bathrooms
- Bedrooms: 3
- Bathrooms: 2
- Full bathrooms: 2
Primary bedroom
- Level: Main
- Dimensions: 13 x 12
Bedroom 2
- Level: Main
- Dimensions: 12 x 9
Bedroom 3
- Level: Main
- Dimensions: 10 x 8
Bedroom 4
- Level: Main
- Dimensions: 12 x 8
Dining room
- Level: Main
- Dimensions: 10 x 10
Great room
- Level: Main
- Dimensions: 16 x 12
Kitchen
- Level: Main
- Dimensions: 10 x 10
Living room
- Level: Main
- Dimensions: 16 x 12
Heating
- Forced Air, Natural Gas
Cooling
- Central Air
Appliances
- Included: Built-In Electric Oven, Built-In Microwave, Dishwasher, Gas Water Heater
Features
- Flooring: Luxury Vinyl, Plank
- Attic: Scuttle
- Has fireplace: No
Interior area
- Total structure area: 1,740
- Total interior livable area: 1,740 sqft
Property
Parking
- Parking features: Concrete, Parking Pad
Features
- Levels: One
- Patio & porch: Front Porch, Patio, Porch
- Fencing: Fenced,Privacy
Lot
- Size: 10,018 sqft
- Dimensions: 80 x 125
- Features: Landscaped
Details
- Parcel number: 0100173000
Construction
Type & style
- Home type: SingleFamily
- Architectural style: Ranch
- Property subtype: Single Family Residence
Materials
- Brick, Vinyl Siding
- Foundation: Slab
- Roof: Composition
Condition
- Updated/Remodeled
- New construction: No
- Year built: 1972
Utilities & green energy
- Sewer: Public Sewer
- Water: Public
Community & neighborhood
Location
- Region: Augusta
- Subdivision: Cannongate
Other
Other facts
- Listing agreement: Exclusive Right To Sell
- Listing terms: VA Loan,Cash,Conventional,FHA
Price history
| Date | Event | Price |
|---|---|---|
| 7/3/2025 | Sold | $255,000$147/sqft |
Source: | ||
| 6/6/2025 | Pending sale | $255,000$147/sqft |
Source: | ||
| 5/13/2025 | Price change | $255,000-3.8%$147/sqft |
Source: | ||
| 5/7/2025 | Price change | $265,000-1.8%$152/sqft |
Source: | ||
| 4/27/2025 | Price change | $269,900-3.6%$155/sqft |
Source: | ||
Public tax history
| Year | Property taxes | Tax assessment |
|---|---|---|
| 2024 | $2,666 +15.1% | $85,480 +12.4% |
| 2023 | $2,316 +20.7% | $76,032 +39.8% |
| 2022 | $1,919 +7.7% | $54,387 +18.3% |
Find assessor info on the county website
Neighborhood: Montclair
Nearby schools
GreatSchools rating
- 4/10Warren Road Elementary SchoolGrades: PK-5Distance: 0.9 mi
- 3/10Tutt Middle SchoolGrades: 6-8Distance: 2.5 mi
- 2/10Westside High SchoolGrades: 9-12Distance: 1.5 mi
Schools provided by the listing agent
- Elementary: Warren
- Middle: Tutt
- High: Westside
Source: Hive MLS. This data may not be complete. We recommend contacting the local school district to confirm school assignments for this home.

Get pre-qualified for a loan
At Zillow Home Loans, we can pre-qualify you in as little as 5 minutes with no impact to your credit score.An equal housing lender. NMLS #10287.


