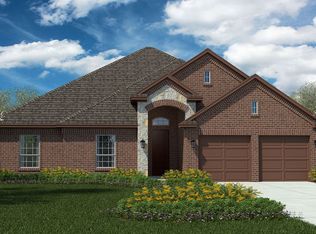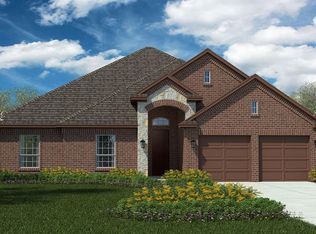Sold on 04/16/24
Price Unknown
3420 Cornerstone Ln, Midlothian, TX 76065
5beds
3,529sqft
Single Family Residence
Built in 2021
9,365.4 Square Feet Lot
$521,500 Zestimate®
$--/sqft
$3,548 Estimated rent
Home value
$521,500
$485,000 - $558,000
$3,548/mo
Zestimate® history
Loading...
Owner options
Explore your selling options
What's special
It's time to move!! The Sellers have bought a new home!!! BRING ALL OFFERS!! Happiness is eating tacos in your dream home. Buy this house, eat tacos, be happy!!
This neighborhood will bring a true sense of community & enjoyment! Conveniently located near schools, shopping & an easy commute to DFW all move in ready! Midlothian ISD!! COMMUNITY POOL! 5 LARGE bdrms 4 FULL baths meticulously maintained home designed for entertaining and living your best life! Open floor plan that seamlessly blends spacious living areas, oversized bdrms full baths an office & gameroom offering the perfect balance between relaxation & function. Over 3500SF Minutes from DFW, Easy Commute or Functional Work From Home Space! Multigenerational living! The dining area hosts a custom 12’ pantry to accommodate your extensive storage needs. The upper level is a true retreat with 3 LARGE bedrooms 2 full baths & flex room to provide versatility for family or guests.
Zillow last checked: 8 hours ago
Listing updated: June 19, 2025 at 06:06pm
Listed by:
Carla Anderson 0719846 940-389-2636,
Bridgeway Realty, PLLC 940-389-2636
Bought with:
Lacea Renta
eXp Realty LLC
Source: NTREIS,MLS#: 20415571
Facts & features
Interior
Bedrooms & bathrooms
- Bedrooms: 5
- Bathrooms: 4
- Full bathrooms: 4
Primary bedroom
- Features: En Suite Bathroom, Walk-In Closet(s)
- Level: First
Bedroom
- Features: Ceiling Fan(s), Split Bedrooms, Walk-In Closet(s)
- Level: First
Bedroom
- Features: Ceiling Fan(s), Split Bedrooms, Walk-In Closet(s)
- Level: Second
Bedroom
- Features: Ceiling Fan(s), Split Bedrooms, Walk-In Closet(s)
- Level: Second
Bedroom
- Features: Ceiling Fan(s), Split Bedrooms, Walk-In Closet(s)
- Level: Second
Primary bathroom
- Features: Built-in Features, Dual Sinks, En Suite Bathroom, Garden Tub/Roman Tub, Separate Shower
- Level: First
Dining room
- Features: Built-in Features
- Level: First
Other
- Features: Built-in Features, Solid Surface Counters
- Level: First
Other
- Features: Built-in Features, Solid Surface Counters
- Level: Second
Other
- Features: Jack and Jill Bath
- Level: Second
Game room
- Features: Ceiling Fan(s)
- Level: Second
Kitchen
- Features: Breakfast Bar, Built-in Features, Eat-in Kitchen, Granite Counters, Kitchen Island, Pantry, Walk-In Pantry
- Level: First
Living room
- Features: Fireplace
- Level: First
Office
- Features: Ceiling Fan(s)
- Level: First
Utility room
- Features: Built-in Features
- Level: First
Heating
- Central, ENERGY STAR Qualified Equipment, Fireplace(s), Natural Gas
Cooling
- Central Air, Ceiling Fan(s), Electric, ENERGY STAR Qualified Equipment, Multi Units
Appliances
- Included: Some Gas Appliances, Double Oven, Dishwasher, Gas Cooktop, Disposal, Microwave, Plumbed For Gas, Refrigerator, Tankless Water Heater
- Laundry: Washer Hookup, Electric Dryer Hookup, Laundry in Utility Room
Features
- Built-in Features, Decorative/Designer Lighting Fixtures, Double Vanity, Eat-in Kitchen, Granite Counters, High Speed Internet, In-Law Floorplan, Kitchen Island, Open Floorplan, Pantry, Smart Home, Wired for Data, Walk-In Closet(s), Wired for Sound
- Flooring: Carpet, Ceramic Tile
- Windows: Window Coverings
- Has basement: No
- Number of fireplaces: 1
- Fireplace features: Family Room, Gas
Interior area
- Total interior livable area: 3,529 sqft
Property
Parking
- Total spaces: 2
- Parking features: Door-Multi, Driveway, Garage, Garage Door Opener, Inside Entrance, Oversized, Garage Faces Side
- Attached garage spaces: 2
- Has uncovered spaces: Yes
Features
- Levels: Two
- Stories: 2
- Patio & porch: Rear Porch, Covered, Patio, See Remarks
- Exterior features: Lighting, Private Yard, Rain Gutters, Storage
- Pool features: None, Community
- Fencing: Full,Privacy
Lot
- Size: 9,365 sqft
- Features: Back Yard, Interior Lot, Lawn, Landscaped, Level, Subdivision, Sprinkler System
Details
- Additional structures: Shed(s), Storage
- Parcel number: 281994
Construction
Type & style
- Home type: SingleFamily
- Architectural style: Detached
- Property subtype: Single Family Residence
Materials
- Brick, Rock, Stone
- Foundation: Slab
- Roof: Composition
Condition
- Year built: 2021
Utilities & green energy
- Sewer: Public Sewer
- Water: Public
- Utilities for property: Cable Available, Electricity Connected, Natural Gas Available, Phone Available, Sewer Available, Separate Meters, Underground Utilities, Water Available
Green energy
- Energy efficient items: Rain/Freeze Sensors
- Indoor air quality: Integrated Pest Management
Community & neighborhood
Security
- Security features: Security System Owned, Fire Alarm, Other, Smoke Detector(s), Security Lights
Community
- Community features: Playground, Pool, Curbs, Sidewalks
Location
- Region: Midlothian
- Subdivision: Greenway Trls Ph 2
HOA & financial
HOA
- Has HOA: Yes
- HOA fee: $150 annually
- Services included: All Facilities, Association Management
- Association name: Vision Communities Mgmnt
- Association phone: 972-612-2303
Other
Other facts
- Listing terms: Cash,Conventional,FHA,VA Loan
Price history
| Date | Event | Price |
|---|---|---|
| 4/16/2024 | Sold | -- |
Source: NTREIS #20415571 | ||
| 4/7/2024 | Pending sale | $540,000$153/sqft |
Source: NTREIS #20415571 | ||
| 3/24/2024 | Contingent | $540,000$153/sqft |
Source: NTREIS #20415571 | ||
| 3/6/2024 | Price change | $540,000-2%$153/sqft |
Source: NTREIS #20415571 | ||
| 3/5/2024 | Price change | $551,000+0.2%$156/sqft |
Source: NTREIS #20415571 | ||
Public tax history
| Year | Property taxes | Tax assessment |
|---|---|---|
| 2025 | -- | $567,906 +4.2% |
| 2024 | $5,619 +10.6% | $545,243 +9.8% |
| 2023 | $5,080 -29.2% | $496,437 +10% |
Find assessor info on the county website
Neighborhood: 76065
Nearby schools
GreatSchools rating
- 5/10J A Vitovsky Elementary SchoolGrades: PK-5Distance: 5.1 mi
- 5/10Frank Seale Middle SchoolGrades: 6-8Distance: 6.5 mi
- 6/10Midlothian High SchoolGrades: 9-12Distance: 6.2 mi
Schools provided by the listing agent
- Elementary: Vitovsky
- Middle: Frank Seale
- High: Midlothian
- District: Midlothian ISD
Source: NTREIS. This data may not be complete. We recommend contacting the local school district to confirm school assignments for this home.
Get a cash offer in 3 minutes
Find out how much your home could sell for in as little as 3 minutes with a no-obligation cash offer.
Estimated market value
$521,500
Get a cash offer in 3 minutes
Find out how much your home could sell for in as little as 3 minutes with a no-obligation cash offer.
Estimated market value
$521,500

