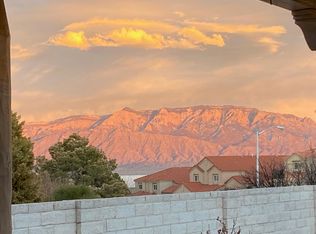Sold
Price Unknown
3420 Calle Suenos SE, Rio Rancho, NM 87124
3beds
1,931sqft
Single Family Residence
Built in 1997
10,018.8 Square Feet Lot
$396,300 Zestimate®
$--/sqft
$2,110 Estimated rent
Home value
$396,300
$376,000 - $416,000
$2,110/mo
Zestimate® history
Loading...
Owner options
Explore your selling options
What's special
Long time loved & carefully maintained! Beautiful 3/2, single level, pueblo style home. REFRIG AIR! TPO roof w/ new insulation '21. Water heater '21. A/C & Furnace '22. Corner lot with views, colorful trees, flowers, shrubs & grass. Walk into this comfortable home, kitchen is to the left with plenty of granite counter space, gas stove, pantry, eat in breakfast nook. Dining & living rm has space for any size table, sectional. Living rm has a gas log kiva FP, nicho for your fav collectable, slider to BY. Primary is large for all your fav furniture, slider to BY patio, walk in closet, newer vanity, separate tub & shower. 2 spares down the hallway, full bath, storage closet. Sep laundry rm with shelves. Backyard is lush, shed for storage, views of Sandias, covered patio. So peaceful come see!
Zillow last checked: 8 hours ago
Listing updated: November 20, 2023 at 02:28pm
Listed by:
Kim A. Plummer 505-480-5328,
Realty One of New Mexico
Bought with:
Samantha J Sandoval, 52564
Coldwell Banker Legacy
Source: SWMLS,MLS#: 1042308
Facts & features
Interior
Bedrooms & bathrooms
- Bedrooms: 3
- Bathrooms: 2
- Full bathrooms: 2
Primary bedroom
- Description: Slider to BY patio, walk in shower, sep tub
- Level: Main
- Area: 311.55
- Dimensions: Slider to BY patio, walk in shower, sep tub
Bedroom 2
- Level: Main
- Area: 139.2
- Dimensions: 12 x 11.6
Bedroom 3
- Description: currently set up as office/hobby rm
- Level: Main
- Area: 116
- Dimensions: currently set up as office/hobby rm
Dining room
- Description: Breakfast nook in kitchen
- Level: Main
- Area: 135.89
- Dimensions: Breakfast nook in kitchen
Kitchen
- Description: Breakfast nook, eat in counter, pantry
- Level: Main
- Area: 177.8
- Dimensions: Breakfast nook, eat in counter, pantry
Living room
- Description: Open to dining, kiva FP, slider to BY
- Level: Main
- Area: 491.84
- Dimensions: Open to dining, kiva FP, slider to BY
Heating
- Central, Forced Air, Natural Gas
Cooling
- Refrigerated
Appliances
- Included: Dryer, Dishwasher, Free-Standing Gas Range, Microwave, Refrigerator, Washer
- Laundry: Washer Hookup, Electric Dryer Hookup, Gas Dryer Hookup
Features
- Breakfast Bar, Breakfast Area, Bathtub, Ceiling Fan(s), Entrance Foyer, Garden Tub/Roman Tub, Living/Dining Room, Main Level Primary, Pantry, Skylights, Soaking Tub, Separate Shower, Walk-In Closet(s)
- Flooring: Carpet, Laminate, Tile
- Windows: Double Pane Windows, Insulated Windows, Skylight(s)
- Has basement: No
- Number of fireplaces: 1
- Fireplace features: Gas Log, Kiva
Interior area
- Total structure area: 1,931
- Total interior livable area: 1,931 sqft
Property
Parking
- Total spaces: 2
- Parking features: Finished Garage, Garage Door Opener, Heated Garage
- Garage spaces: 2
Accessibility
- Accessibility features: None
Features
- Levels: One
- Stories: 1
- Patio & porch: Covered, Patio
- Exterior features: Private Yard
- Fencing: Wall
- Has view: Yes
Lot
- Size: 10,018 sqft
- Features: Corner Lot, Lawn, Landscaped, Trees, Views
Details
- Additional structures: Shed(s)
- Parcel number: 1013069072173
- Zoning description: R-1
Construction
Type & style
- Home type: SingleFamily
- Architectural style: Pueblo
- Property subtype: Single Family Residence
Materials
- Frame, Stucco
- Roof: Flat
Condition
- Resale
- New construction: No
- Year built: 1997
Details
- Builder name: Charter
Utilities & green energy
- Sewer: Public Sewer
- Water: Public
- Utilities for property: Electricity Connected, Natural Gas Connected, Sewer Connected, Water Connected
Green energy
- Energy generation: None
Community & neighborhood
Location
- Region: Rio Rancho
- Subdivision: Las Casas De Suenos High Resort
HOA & financial
HOA
- Has HOA: Yes
- HOA fee: $83 quarterly
- Services included: Common Areas
- Association phone: 505-342-2797
Other
Other facts
- Listing terms: Cash,Conventional,FHA,VA Loan
- Road surface type: Paved
Price history
| Date | Event | Price |
|---|---|---|
| 11/17/2023 | Sold | -- |
Source: | ||
| 10/14/2023 | Pending sale | $385,000$199/sqft |
Source: | ||
| 9/29/2023 | Listed for sale | $385,000+71.1%$199/sqft |
Source: | ||
| 8/8/2014 | Sold | -- |
Source: Agent Provided Report a problem | ||
| 5/20/2014 | Listed for sale | $225,000$117/sqft |
Source: Coldwell Banker Legacy #815193 Report a problem | ||
Public tax history
| Year | Property taxes | Tax assessment |
|---|---|---|
| 2025 | $4,206 -0.2% | $122,538 +3% |
| 2024 | $4,216 +61.3% | $118,969 +60.2% |
| 2023 | $2,614 +2% | $74,277 +3% |
Find assessor info on the county website
Neighborhood: High Resort
Nearby schools
GreatSchools rating
- 5/10Rio Rancho Elementary SchoolGrades: K-5Distance: 1.5 mi
- 7/10Rio Rancho Middle SchoolGrades: 6-8Distance: 2.3 mi
- 7/10Rio Rancho High SchoolGrades: 9-12Distance: 0.8 mi
Get a cash offer in 3 minutes
Find out how much your home could sell for in as little as 3 minutes with a no-obligation cash offer.
Estimated market value$396,300
Get a cash offer in 3 minutes
Find out how much your home could sell for in as little as 3 minutes with a no-obligation cash offer.
Estimated market value
$396,300
