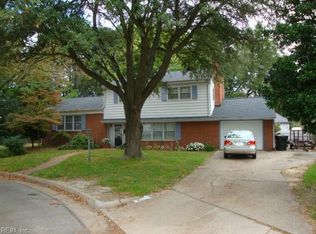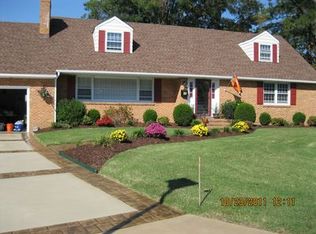Sold
$445,000
342 Wrexham Ct, Hampton, VA 23669
5beds
2,342sqft
Single Family Residence
Built in 1962
0.39 Acres Lot
$457,800 Zestimate®
$190/sqft
$2,904 Estimated rent
Home value
$457,800
$398,000 - $526,000
$2,904/mo
Zestimate® history
Loading...
Owner options
Explore your selling options
What's special
Pottery Barn inspired home dead end cul-de-sac, anchored by a historic tree in the sought-after Riverfront section of Elizabeth Lake Estates. Near Langley Air Force Base and w/ convenient access to major highways. Thoughtfully renovated bathrooms featuring elegant ceramic chevron tile & coastal-themed custom cabinetry. A Bright eat-in kitchen w/ a peninsula, Quartz countertops, SS Maytag appliances, & coordinating custom cabinetry. Custom casement windows throughout the home bathe this home in natural light, highlighting the warmth of the original hardwood floors upstairs and updated flooring below. Primary bedroom w/ensuite! French doors open to a screened-in porch that flows into a brick courtyard, offering views of nearby walking trails and multiple neighborhood pools overlooking the river. Enjoy wildlife from the 2nd floor lounge deck! Additional features include dual-zone heating and air conditioning and lush, mature landscaping that enhances the home's curb appeal and privacy.
Zillow last checked: 8 hours ago
Listing updated: June 10, 2025 at 03:17am
Listed by:
David Denton,
EXP Realty LLC 866-825-7169
Bought with:
Caitlin Dress
COVA Home Realty
Source: REIN Inc.,MLS#: 10579810
Facts & features
Interior
Bedrooms & bathrooms
- Bedrooms: 5
- Bathrooms: 3
- Full bathrooms: 2
- 1/2 bathrooms: 1
Primary bedroom
- Level: Second
Bedroom
- Level: Second
Full bathroom
- Level: Second
Dining room
- Level: First
Family room
- Level: First
Kitchen
- Level: First
Living room
- Level: First
Heating
- Forced Air, Natural Gas, Zoned
Cooling
- Central Air, Zoned
Appliances
- Included: Dishwasher, Microwave, Electric Range, Refrigerator, Gas Water Heater
- Laundry: Dryer Hookup, Washer Hookup
Features
- Bar, Ceiling Fan(s), Entrance Foyer, Pantry
- Flooring: Ceramic Tile, Laminate/LVP, Slate, Wood
- Has basement: No
- Attic: Pull Down Stairs
- Number of fireplaces: 1
- Fireplace features: Wood Burning
- Common walls with other units/homes: No Common Walls
Interior area
- Total interior livable area: 2,342 sqft
Property
Parking
- Total spaces: 2
- Parking features: Garage Att 2 Car, Driveway, On Street
- Attached garage spaces: 2
- Has uncovered spaces: Yes
Features
- Stories: 2
- Patio & porch: Patio, Porch, Screened Porch
- Exterior features: Balcony
- Pool features: None, Association
- Fencing: Electric,Fenced
- Waterfront features: Not Waterfront
- Frontage length: 54
Lot
- Size: 0.39 Acres
- Features: Cul-De-Sac
Details
- Parcel number: 11001348
- Zoning: R-1
Construction
Type & style
- Home type: SingleFamily
- Architectural style: Colonial
- Property subtype: Single Family Residence
Materials
- Brick
- Foundation: Slab
- Roof: Asphalt Shingle
Condition
- New construction: No
- Year built: 1962
Utilities & green energy
- Sewer: City/County
- Water: City/County
Community & neighborhood
Location
- Region: Hampton
- Subdivision: Elizabeth Lake Estates
HOA & financial
HOA
- Has HOA: No
- Amenities included: Pool
Price history
Price history is unavailable.
Public tax history
| Year | Property taxes | Tax assessment |
|---|---|---|
| 2024 | $4,279 +7.4% | $362,900 +10.4% |
| 2023 | $3,983 +20.7% | $328,600 +27.5% |
| 2022 | $3,301 +9.7% | $257,700 +4.2% |
Find assessor info on the county website
Neighborhood: North King St
Nearby schools
GreatSchools rating
- 7/10Phillips Elementary SchoolGrades: PK-5Distance: 0.6 mi
- 4/10Benjamin Syms Middle SchoolGrades: 6-8Distance: 0.4 mi
- 6/10Kecoughtan High SchoolGrades: 9-12Distance: 0.2 mi
Schools provided by the listing agent
- Elementary: Phillips Elementary
- Middle: Benjamin Syms Middle
- High: Kecoughtan
Source: REIN Inc.. This data may not be complete. We recommend contacting the local school district to confirm school assignments for this home.
Get pre-qualified for a loan
At Zillow Home Loans, we can pre-qualify you in as little as 5 minutes with no impact to your credit score.An equal housing lender. NMLS #10287.
Sell for more on Zillow
Get a Zillow Showcase℠ listing at no additional cost and you could sell for .
$457,800
2% more+$9,156
With Zillow Showcase(estimated)$466,956

