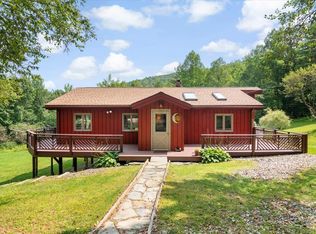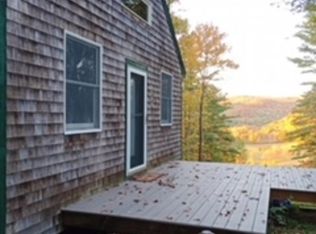Closed
Listed by:
Thomas Martins,
Maple Leaf Realty 802-447-3210
Bought with: Wohler Realty Group
$400,000
342 Weldon Road, Sandgate, VT 05250
3beds
1,900sqft
Single Family Residence
Built in 2003
10.5 Acres Lot
$451,400 Zestimate®
$211/sqft
$3,187 Estimated rent
Home value
$451,400
$429,000 - $474,000
$3,187/mo
Zestimate® history
Loading...
Owner options
Explore your selling options
What's special
Vermont living at it's Coziest. School Choice! Fiber Optic DSL straight to the house! Work from home with no worries about losing internet! This beautiful home sits on 10.5acres with unfettered mountain views. New roof and heating system installed in 2022. Also, features newer kitchen appliances and countertop. Off the foyer is a newly constructed cedar walk-in closet to keep the coats, boots, and such nicely hidden from guests (or yourself). The main floor features a wonderfully appointed kitchen, with dining and living area w/wood stove close by for entertaining friends and family. Sliding doors lead you to the deck AND the views. Two 1st floor bedrooms, 1 with a small "play" loft for the kids, the other has sliding doors to the outside. The primary suite has great mountain views w/plenty of closet space, bathroom w/walk-in shower, and an office/study. The basement or family room (could be used as a bedroom) has sliding doors to the outside as well as a laundry room and utilities room. A 10x20 storage shed was added in 2016 for your ATV and gardening tools. Hottub! Did I mention that? About 30/40mins to Bennington or Manchester; in about 1hr. you can visit Saratoga, Lake George, Williamstown & N.Adams, MA. Adjacent 10.5acre camp (NOT SOLD SEPERATELY) can be added on, see MLS#4944418!
Zillow last checked: 8 hours ago
Listing updated: May 10, 2023 at 11:40am
Listed by:
Thomas Martins,
Maple Leaf Realty 802-447-3210
Bought with:
Margretta Fischer
Wohler Realty Group
Source: PrimeMLS,MLS#: 4944422
Facts & features
Interior
Bedrooms & bathrooms
- Bedrooms: 3
- Bathrooms: 2
- Full bathrooms: 1
- 3/4 bathrooms: 1
Heating
- Propane, Wood, Hot Air, Wood Stove
Cooling
- Other
Appliances
- Included: Dishwasher, Microwave, Gas Range, Refrigerator, Trash Compactor, Propane Water Heater
- Laundry: In Basement
Features
- Cedar Closet(s), Primary BR w/ BA
- Flooring: Carpet, Hardwood, Slate/Stone, Vinyl
- Basement: Finished,Walk-Out Access
Interior area
- Total structure area: 1,900
- Total interior livable area: 1,900 sqft
- Finished area above ground: 1,546
- Finished area below ground: 354
Property
Parking
- Parking features: Dirt, Gravel, Right-Of-Way (ROW)
Features
- Levels: 3,Multi-Level
- Stories: 3
- Exterior features: Deck, Shed
- Has spa: Yes
- Spa features: Heated
- Has view: Yes
- View description: Mountain(s)
- Frontage length: Road frontage: 825
Lot
- Size: 10.50 Acres
- Features: Country Setting
Details
- Parcel number: 56417810266
- Zoning description: F2
Construction
Type & style
- Home type: SingleFamily
- Architectural style: Contemporary
- Property subtype: Single Family Residence
Materials
- Wood Frame, Cedar Exterior, Shingle Siding
- Foundation: Concrete
- Roof: Shingle
Condition
- New construction: No
- Year built: 2003
Utilities & green energy
- Electric: 150 Amp Service
- Sewer: Septic Tank
Community & neighborhood
Location
- Region: Sandgate
Other
Other facts
- Road surface type: Dirt, Gravel
Price history
| Date | Event | Price |
|---|---|---|
| 5/10/2023 | Sold | $400,000-6.8%$211/sqft |
Source: | ||
| 5/5/2023 | Contingent | $429,000$226/sqft |
Source: | ||
| 3/1/2023 | Listed for sale | $429,000-38.7%$226/sqft |
Source: | ||
| 5/15/2021 | Listing removed | -- |
Source: Owner Report a problem | ||
| 4/30/2021 | Listed for sale | $700,000+225.6%$368/sqft |
Source: Owner Report a problem | ||
Public tax history
| Year | Property taxes | Tax assessment |
|---|---|---|
| 2024 | -- | $315,200 |
| 2023 | -- | $315,200 |
| 2022 | -- | $315,200 +15.6% |
Find assessor info on the county website
Neighborhood: 05250
Nearby schools
GreatSchools rating
- 7/10Salem Elementary SchoolGrades: PK-6Distance: 3.7 mi
- 5/10Salem High SchoolGrades: 7-12Distance: 3.7 mi
Schools provided by the listing agent
- District: Battenkill Valley
Source: PrimeMLS. This data may not be complete. We recommend contacting the local school district to confirm school assignments for this home.
Get pre-qualified for a loan
At Zillow Home Loans, we can pre-qualify you in as little as 5 minutes with no impact to your credit score.An equal housing lender. NMLS #10287.

