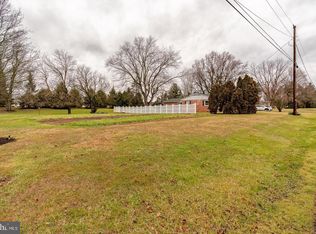Sold for $293,814
$293,814
342 Weaver Rd, Lancaster, PA 17603
3beds
1,800sqft
Single Family Residence
Built in 1960
0.34 Acres Lot
$378,400 Zestimate®
$163/sqft
$2,286 Estimated rent
Home value
$378,400
$359,000 - $401,000
$2,286/mo
Zestimate® history
Loading...
Owner options
Explore your selling options
What's special
This spacious quality brick rancher is an exceptional value. 3 BR, 2 baths. Living room with hardwood floors & brick corner hearth. Fully applianced kitchen with breakfast bar and adjoining open dining room. Huge 25x21 first floor family room with skylights, recessed lighting, exposed brick, coal stove and adjoining 10x24 3 season room. Open floor plan perfect for entertaining. Updated 2nd bath. 3-car attached garage (1-car front & 2-car back). Newer roof & skylights. Replacement windows. Private patio. Tucked away along a quiet country side street yet minutes from all conveniences. Separately deeded approximately .3 acre lot to west of home (not sold by itself at this time) is available as a package sale with home at 360K. Priced for quick clean AS IS sale.
Zillow last checked: 8 hours ago
Listing updated: March 28, 2023 at 08:09am
Listed by:
Todd Habecker 717-940-8379,
Chris Habecker Real Estate
Bought with:
Keith Blank, RS334126
Coldwell Banker Realty
Source: Bright MLS,MLS#: PALA2030042
Facts & features
Interior
Bedrooms & bathrooms
- Bedrooms: 3
- Bathrooms: 2
- Full bathrooms: 2
- Main level bathrooms: 2
- Main level bedrooms: 3
Basement
- Area: 0
Heating
- Baseboard, Oil
Cooling
- Wall Unit(s), Attic Fan, Electric
Appliances
- Included: Cooktop, Dishwasher, Dryer, Exhaust Fan, Oven, Oven/Range - Electric, Refrigerator, Surface Unit, Trash Compactor, Washer, Water Conditioner - Owned, Water Heater, Water Treat System, Electric Water Heater
- Laundry: Main Level
Features
- Breakfast Area, Ceiling Fan(s), Combination Kitchen/Dining, Dining Area, Entry Level Bedroom, Family Room Off Kitchen, Open Floorplan, Floor Plan - Traditional, Recessed Lighting, Bathroom - Tub Shower, Attic/House Fan
- Flooring: Hardwood, Carpet, Vinyl, Wood
- Doors: Sliding Glass, Storm Door(s)
- Windows: Insulated Windows, Replacement, Skylight(s)
- Has basement: No
- Has fireplace: No
- Fireplace features: Stove - Coal
Interior area
- Total structure area: 1,800
- Total interior livable area: 1,800 sqft
- Finished area above ground: 1,800
- Finished area below ground: 0
Property
Parking
- Total spaces: 13
- Parking features: Garage Faces Front, Garage Faces Side, Garage Door Opener, Inside Entrance, Driveway, Attached, Off Street
- Attached garage spaces: 3
- Uncovered spaces: 10
Accessibility
- Accessibility features: None
Features
- Levels: One
- Stories: 1
- Patio & porch: Patio, Porch
- Pool features: None
- Frontage type: Road Frontage
- Frontage length: Road Frontage: 100
Lot
- Size: 0.34 Acres
- Dimensions: 100 x 165 x 100 x 165 M/L
- Features: Cleared, Front Yard, Level, Rear Yard, SideYard(s), Rural
Details
- Additional structures: Above Grade, Below Grade
- Additional parcels included: Adjoining lot to west of home available to purchase (not separately) with home at a package price of 360K.
- Parcel number: 4104951000000
- Zoning: MRC
- Zoning description: Mixed Residential / Commercial Zone
- Special conditions: Standard
Construction
Type & style
- Home type: SingleFamily
- Architectural style: Ranch/Rambler,Colonial
- Property subtype: Single Family Residence
Materials
- Brick, Masonry
- Foundation: Crawl Space
- Roof: Composition
Condition
- Good
- New construction: No
- Year built: 1960
Utilities & green energy
- Electric: 200+ Amp Service, Circuit Breakers, 100 Amp Service, Fuses
- Sewer: Public Sewer
- Water: Well
- Utilities for property: Cable Available, Electricity Available, Phone Available, Sewer Available
Community & neighborhood
Location
- Region: Lancaster
- Subdivision: Manor Twp
- Municipality: MANOR TWP
Other
Other facts
- Listing agreement: Exclusive Right To Sell
- Listing terms: Cash,Conventional
- Ownership: Fee Simple
- Road surface type: Paved
Price history
| Date | Event | Price |
|---|---|---|
| 3/28/2023 | Sold | $293,814$163/sqft |
Source: | ||
| 1/31/2023 | Pending sale | $293,814$163/sqft |
Source: | ||
| 1/31/2023 | Price change | $293,814+1.4%$163/sqft |
Source: | ||
| 1/24/2023 | Price change | $289,900-3%$161/sqft |
Source: | ||
| 11/14/2022 | Listed for sale | $299,000$166/sqft |
Source: Owner Report a problem | ||
Public tax history
| Year | Property taxes | Tax assessment |
|---|---|---|
| 2025 | $4,473 +3.9% | $197,100 |
| 2024 | $4,304 | $197,100 |
| 2023 | $4,304 +1.9% | $197,100 |
Find assessor info on the county website
Neighborhood: 17603
Nearby schools
GreatSchools rating
- 7/10Central Manor El SchoolGrades: K-6Distance: 2.7 mi
- 8/10Manor Middle SchoolGrades: 7-8Distance: 1.4 mi
- 7/10Penn Manor High SchoolGrades: 9-12Distance: 3.3 mi
Schools provided by the listing agent
- Elementary: Central Manor
- Middle: Manor
- High: Penn Manor
- District: Penn Manor
Source: Bright MLS. This data may not be complete. We recommend contacting the local school district to confirm school assignments for this home.

Get pre-qualified for a loan
At Zillow Home Loans, we can pre-qualify you in as little as 5 minutes with no impact to your credit score.An equal housing lender. NMLS #10287.
