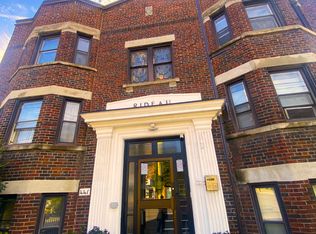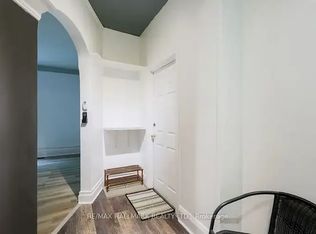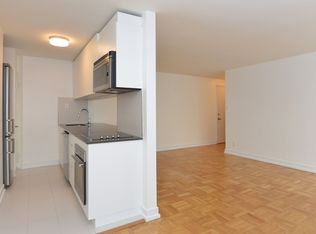House in prime Beach neighbourhood, available on May 1st 2023. Date and lease term are flexible. Spacious, clean and well maintained semi-detached all to yourself including massive private yard and separate garden suite! Perfect for a quiet office, exercise room or extra space for hobbies. Steps to Queen St, Kew Gardens and the Boardwalk. Main floor features generous open concept living and dining rooms. Working wood burning fire place with stone mantle. Large kitchen with stone counter-tops, suitable for eat-in / bar stools. Stainless steel appliances, gas stove, fridge with water and ice-maker Pantry cabinets / shelves for extra storage. Mud room exits to large private back yard with over 50 FT of open space. Patio with pergola, exterior lighting and propane BBQ! Large garden shed for bikes and storage. All exterior maintenance, grass cutting etc... done by landlord. Second floor features 3 bedrooms and recently renovated luxurious bathroom including in-floor heating. Largest bedroom has bay-window, large built-in cabinets. Second and third bedrooms have closets, skylights and large windows with lots of natural light. Basement is fully finished with large bathroom / laundry room, over-sized shower stall, high-end washer / dryer, stone counter top for folding, lots of storage. New natural wool carpeting in basement. $4,250 / mo. $4,750/ mo including optional garden suite. City of Toronto utility bill (water, garbage) included. Tenant pays for electricity and gas. 3+1 Bedrooms, 2 Bathrooms Street permit parking available Monthly lease term High efficiency gas furnace and water-heater Central air-conditioning 1,800 FT2 including finished basement 350 FT2 garden suite (optional) Pet friendly, No smoking
This property is off market, which means it's not currently listed for sale or rent on Zillow. This may be different from what's available on other websites or public sources.


