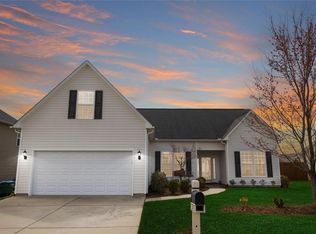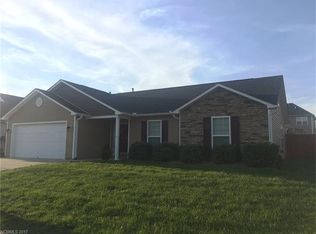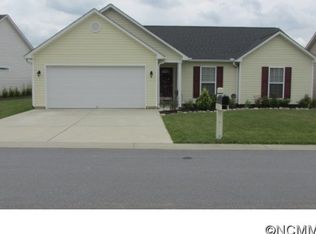Closed
$565,000
342 W Swift Creek Rd, Fletcher, NC 28732
4beds
2,207sqft
Single Family Residence
Built in 2010
0.17 Acres Lot
$528,100 Zestimate®
$256/sqft
$2,631 Estimated rent
Home value
$528,100
$502,000 - $555,000
$2,631/mo
Zestimate® history
Loading...
Owner options
Explore your selling options
What's special
Welcome to your dream home in the highly desirable River Stone neighborhood! This immaculate property features 4 bedrooms and 3 baths, set on a spacious lot. Step inside to discover luxury vinyl plank flooring throughout, providing both style and durability. The backyard is a true haven, complete with a unique "buried" trampoline, relaxing hot tub, and outdoor TV, perfect for entertaining or unwinding after a long day. Situated on a desirable corner lot, this home offers abundant space and curb appeal. The garage is equipped with a mini-split system for year-round comfort. Plus, enjoy the convenience of being within walking distance to the community pool and weekly food trucks. With tons of upgrades throughout (make sure to see the features & inclusions list), this home is a must see to fully appreciate all it has to offer. Don't miss out on the opportunity to make this your own slice of paradise! Check out https://bit.ly/342WSwiftweb to see details and the 3D Matterport tour.
Zillow last checked: 8 hours ago
Listing updated: March 28, 2024 at 09:46am
Listing Provided by:
Caryn Huggins Caryn@SouthernRootsRealEstate.net,
Southern Roots Real Estate
Bought with:
Justin Margo
RE/MAX Southern Lifestyles
Source: Canopy MLS as distributed by MLS GRID,MLS#: 4106636
Facts & features
Interior
Bedrooms & bathrooms
- Bedrooms: 4
- Bathrooms: 3
- Full bathrooms: 3
- Main level bedrooms: 1
Primary bedroom
- Features: Attic Stairs Pulldown, Ceiling Fan(s), Tray Ceiling(s), Walk-In Closet(s)
- Level: Upper
- Area: 277.29 Square Feet
- Dimensions: 13' 0" X 21' 4"
Bedroom s
- Features: Ceiling Fan(s)
- Level: Upper
- Area: 126.31 Square Feet
- Dimensions: 10' 2" X 12' 5"
Bedroom s
- Features: Ceiling Fan(s)
- Level: Upper
- Area: 117.77 Square Feet
- Dimensions: 10' 2" X 11' 7"
Bedroom s
- Features: Ceiling Fan(s)
- Level: Main
- Area: 152.35 Square Feet
- Dimensions: 11' 1" X 13' 9"
Bathroom full
- Features: Garden Tub, Walk-In Closet(s)
- Level: Upper
- Area: 162.5 Square Feet
- Dimensions: 13' 0" X 12' 6"
Bathroom full
- Level: Main
- Area: 40.4 Square Feet
- Dimensions: 7' 7" X 5' 4"
Breakfast
- Level: Main
- Area: 97.13 Square Feet
- Dimensions: 10' 6" X 9' 3"
Den
- Features: Ceiling Fan(s)
- Level: Upper
- Area: 419.58 Square Feet
- Dimensions: 13' 6" X 31' 1"
Dining room
- Level: Main
- Area: 119.5 Square Feet
- Dimensions: 10' 2" X 11' 9"
Kitchen
- Features: Walk-In Pantry
- Level: Main
- Area: 133.04 Square Feet
- Dimensions: 10' 6" X 12' 8"
Laundry
- Level: Upper
- Area: 35.97 Square Feet
- Dimensions: 6' 2" X 5' 10"
Heating
- Ductless, Forced Air, Humidity Control, Natural Gas, Zoned
Cooling
- Ceiling Fan(s), Central Air, Ductless, Zoned
Appliances
- Included: Dishwasher, Disposal, Electric Oven, Electric Range, Gas Water Heater, Microwave, Refrigerator, Tankless Water Heater
- Laundry: Laundry Room, Upper Level
Features
- Attic Other, Breakfast Bar, Soaking Tub, Pantry, Tray Ceiling(s)(s), Walk-In Closet(s), Walk-In Pantry
- Flooring: Vinyl
- Doors: Insulated Door(s), Storm Door(s)
- Windows: Insulated Windows
- Has basement: No
- Attic: Other,Pull Down Stairs
- Fireplace features: Gas, Gas Log, Living Room
Interior area
- Total structure area: 2,207
- Total interior livable area: 2,207 sqft
- Finished area above ground: 2,207
- Finished area below ground: 0
Property
Parking
- Total spaces: 7
- Parking features: Attached Garage, Garage Door Opener, Garage Faces Front, Garage on Main Level
- Attached garage spaces: 2
- Uncovered spaces: 5
- Details: Extended driveway parking area
Features
- Levels: Two
- Stories: 2
- Patio & porch: Front Porch, Patio, Porch
- Exterior features: Gas Grill
- Pool features: Community
- Has spa: Yes
- Spa features: Heated
- Fencing: Back Yard,Privacy,Wood
Lot
- Size: 0.17 Acres
- Features: Corner Lot, Level
Details
- Parcel number: 1012956
- Zoning: RES
- Special conditions: Standard
Construction
Type & style
- Home type: SingleFamily
- Architectural style: Traditional
- Property subtype: Single Family Residence
Materials
- Stone Veneer, Vinyl
- Foundation: Slab
- Roof: Shingle
Condition
- New construction: No
- Year built: 2010
Details
- Builder name: Windsor Built Homes
Utilities & green energy
- Sewer: Public Sewer
- Water: City
Community & neighborhood
Security
- Security features: Carbon Monoxide Detector(s), Security System, Smoke Detector(s)
Community
- Community features: Picnic Area, Playground, Recreation Area, Street Lights
Location
- Region: Fletcher
- Subdivision: River Stone
HOA & financial
HOA
- Has HOA: Yes
- HOA fee: $375 annually
- Association name: IPM
- Association phone: 828-650-6875
Other
Other facts
- Listing terms: Cash,Conventional,FHA,VA Loan
- Road surface type: Concrete, Paved
Price history
| Date | Event | Price |
|---|---|---|
| 3/28/2024 | Sold | $565,000-1.7%$256/sqft |
Source: | ||
| 2/9/2024 | Listed for sale | $575,000+111.4%$261/sqft |
Source: | ||
| 9/28/2015 | Sold | $272,000-1.8%$123/sqft |
Source: | ||
| 9/9/2015 | Pending sale | $277,000$126/sqft |
Source: Candy Whitt Associates #589663 Report a problem | ||
| 7/18/2015 | Listed for sale | $277,000+27.4%$126/sqft |
Source: Candy Whitt Associates #589663 Report a problem | ||
Public tax history
| Year | Property taxes | Tax assessment |
|---|---|---|
| 2024 | $2,509 | $468,100 |
| 2023 | $2,509 +28.5% | $468,100 +62% |
| 2022 | $1,953 | $288,900 |
Find assessor info on the county website
Neighborhood: 28732
Nearby schools
GreatSchools rating
- 6/10Glenn C Marlow ElementaryGrades: K-5Distance: 1.4 mi
- 6/10Rugby MiddleGrades: 6-8Distance: 3 mi
- 8/10West Henderson HighGrades: 9-12Distance: 2.6 mi
Schools provided by the listing agent
- Elementary: Glen Marlow
- Middle: Rugby
- High: West Henderson
Source: Canopy MLS as distributed by MLS GRID. This data may not be complete. We recommend contacting the local school district to confirm school assignments for this home.
Get a cash offer in 3 minutes
Find out how much your home could sell for in as little as 3 minutes with a no-obligation cash offer.
Estimated market value$528,100
Get a cash offer in 3 minutes
Find out how much your home could sell for in as little as 3 minutes with a no-obligation cash offer.
Estimated market value
$528,100


