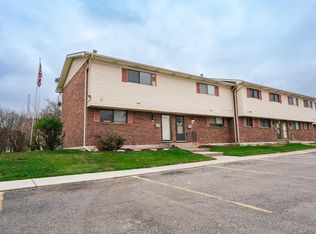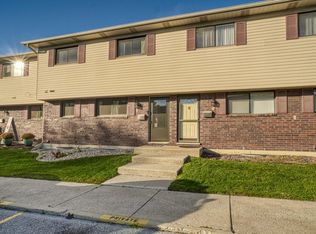Closed
$205,000
342 W Anderson St, Crown Point, IN 46307
3beds
1,176sqft
Townhouse
Built in 1972
840.71 Square Feet Lot
$213,900 Zestimate®
$174/sqft
$1,844 Estimated rent
Home value
$213,900
$195,000 - $235,000
$1,844/mo
Zestimate® history
Loading...
Owner options
Explore your selling options
What's special
This three bedroom townhouse boast a bright kitchen and open concept living room/dining room with access to the private, fenced courtyard, and back. This home includes the main level powder room upstairs. Upstairs you'll find a spacious master bedroom, a full, newly remodeled bathroom and two more bedrooms. The master bedroom has a large walk-in closet. Many doors have been updated along with ceiling fans and lights, newer roof, and furnace. All appliances are included. Residents enjoy low HOA fees, two playground areas and a catch and release pond. Hurry today to schedule a tour!
Zillow last checked: 8 hours ago
Listing updated: May 16, 2025 at 12:54pm
Listed by:
Daniel Spitale,
McColly Real Estate 219-322-5508
Bought with:
Brian Doogan, RB15000371
Eagle Pro Realty
Source: NIRA,MLS#: 818643
Facts & features
Interior
Bedrooms & bathrooms
- Bedrooms: 3
- Bathrooms: 2
- Full bathrooms: 1
- 1/2 bathrooms: 1
Primary bedroom
- Area: 165
- Dimensions: 15.0 x 11.0
Bedroom 2
- Area: 126
- Dimensions: 14.0 x 9.0
Bedroom 3
- Area: 99
- Dimensions: 11.0 x 9.0
Kitchen
- Area: 126
- Dimensions: 14.0 x 9.0
Living room
- Area: 240
- Dimensions: 20.0 x 12.0
Heating
- Forced Air, Natural Gas
Appliances
- Included: Dishwasher, Refrigerator, Dryer
Features
- Open Floorplan, Walk-In Closet(s)
- Basement: Unfinished
- Has fireplace: No
Interior area
- Total structure area: 1,176
- Total interior livable area: 1,176 sqft
- Finished area above ground: 1,176
Property
Parking
- Parking features: Off Street
Features
- Levels: Two
- Exterior features: None
- Has view: Yes
- View description: Other
Lot
- Size: 840.71 sqft
- Features: Paved
Details
- Parcel number: 451605331002000042
Construction
Type & style
- Home type: Townhouse
- Property subtype: Townhouse
- Attached to another structure: Yes
Condition
- New construction: No
- Year built: 1972
Utilities & green energy
- Sewer: Public Sewer
- Water: Public
Community & neighborhood
Location
- Region: Crown Point
- Subdivision: Beaver Dam Village Sec 01-B
HOA & financial
HOA
- Has HOA: Yes
- HOA fee: $115 monthly
- Amenities included: Playground
- Services included: Maintenance Grounds, Snow Removal
- Association name: Karen Carlson-Reed
- Association phone: 219-669-5776
Other
Other facts
- Listing agreement: Exclusive Right To Sell
- Listing terms: Cash,Conventional
Price history
| Date | Event | Price |
|---|---|---|
| 5/16/2025 | Sold | $205,000-4.4%$174/sqft |
Source: | ||
| 4/14/2025 | Contingent | $214,500$182/sqft |
Source: | ||
| 4/7/2025 | Listed for sale | $214,500+104.3%$182/sqft |
Source: | ||
| 4/6/2018 | Sold | $105,000-3.7%$89/sqft |
Source: | ||
| 9/19/2016 | Listing removed | $109,000$93/sqft |
Source: CENTURY 21 Affiliated #391533 Report a problem | ||
Public tax history
| Year | Property taxes | Tax assessment |
|---|---|---|
| 2024 | $2,921 +2.2% | $145,000 +9.5% |
| 2023 | $2,858 +7.7% | $132,400 +2.4% |
| 2022 | $2,652 +4.6% | $129,300 +7.8% |
Find assessor info on the county website
Neighborhood: 46307
Nearby schools
GreatSchools rating
- 6/10Timothy Ball Elementary SchoolGrades: K-5Distance: 0.4 mi
- 6/10Colonel John Wheeler Middle SchoolGrades: 6-8Distance: 0.7 mi
- 10/10Crown Point High SchoolGrades: 9-12Distance: 2.7 mi
Get a cash offer in 3 minutes
Find out how much your home could sell for in as little as 3 minutes with a no-obligation cash offer.
Estimated market value$213,900
Get a cash offer in 3 minutes
Find out how much your home could sell for in as little as 3 minutes with a no-obligation cash offer.
Estimated market value
$213,900

