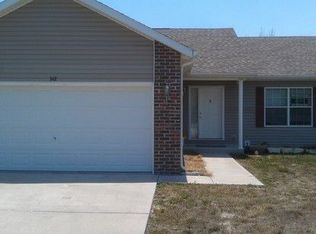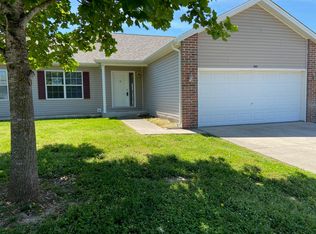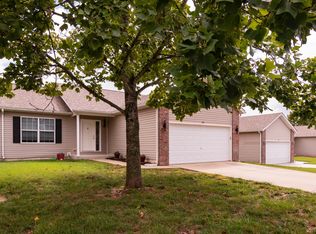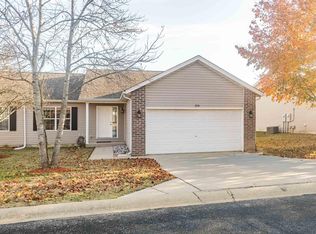3 Bedroom, 2 Bathroom duplex with two car garage located at Heatherbrooke with vinyl plank flooring and carpeting. All rooms on same level. All appliances, washer and dryer included. Homeowners dues includes lawn care. outdoor community pool.
This property is off market, which means it's not currently listed for sale or rent on Zillow. This may be different from what's available on other websites or public sources.



