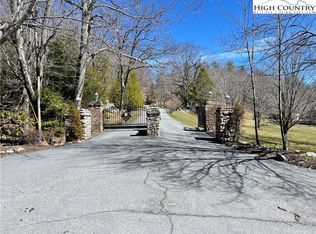Sold for $940,000 on 08/26/25
$940,000
342 Tyneridge Road, Banner Elk, NC 28604
5beds
3,624sqft
Single Family Residence
Built in 2003
1.73 Acres Lot
$937,300 Zestimate®
$259/sqft
$6,462 Estimated rent
Home value
$937,300
Estimated sales range
Not available
$6,462/mo
Zestimate® history
Loading...
Owner options
Explore your selling options
What's special
Price adjustment- $25,000 below appraisal value. The vision behind Tynecastle was to build a Scottish village in the mountains. To enjoy the scenic beauty and tranquility that this area offers. Views of Sugar Mountain Ski Slopes and Grandfather Mountain. 5 bedrooms,4 1/2 bathrooms on 3 levels. Entry to Living Room with stone to ceiling woodburning fireplace and new chimney cap . 2025 New chandelier , new dining room light, and kitchen lights. Dining area has a screened in sitting area of dining room. All new screens and door added. Custom cabinets and granite countertops in kitchen. Warm wood floors throughout. Primary bedroom on main level with heated tile floors in bathroom and walk in closet. New interior door added. Personal doors to open deck. 1/2 bath located at foot of stairs to 2nd level with 2 bedrooms, each with 2 closets and dormer closets for storage. 2 full bathrooms . New ceiling fans . Sitting area in between over looks the balcony and living room . 3rd level has laundry area, 2 bedrooms a bath and living area for TV and walk out to deck . Portable firepit .Garage with new garage door system installed May 2025 . On demand water heater, zone heating system new February 2025 , roof 2024/2025 , gutters, portico 1/4 new 2025 ,painted inside and outside 2024 . New front door with lock system. On 1.73 acres for privacy. Convenient and close by grocery stores , shopping, boutiques, pharmacy, variety of restaurants, fine dining to fast food, nail salon, massage, wineries, mountain coaster, golf, gem mining, tennis and even axe throwing! Proximate to Lees McRae Collage Campus and Summer Theatre and Appalachian State University , Kidd Brewer Stadium , Grandfather Mountain , Sugar Mountain, Banner Elk Park, Wildcat Lake, and Linville Caverns. Shown by appointment. Carpets Oxi- treated and cleaned May 2025 . Booties at front entrance.
Zillow last checked: 8 hours ago
Listing updated: August 27, 2025 at 06:13pm
Listed by:
Christie Greenaway (828)387-0895,
Mountain High Realty
Bought with:
James Condrey, 320953
Realty One Group Results-Boone
Melissa Condrey, 320954
Realty One Group Results-Boone
Source: High Country AOR,MLS#: 255276 Originating MLS: High Country Association of Realtors Inc.
Originating MLS: High Country Association of Realtors Inc.
Facts & features
Interior
Bedrooms & bathrooms
- Bedrooms: 5
- Bathrooms: 5
- Full bathrooms: 4
- 1/2 bathrooms: 1
Heating
- Electric, Forced Air, Fireplace(s), Gas, Propane, Wood, Zoned
Cooling
- Electric, 1 Unit, Zoned
Appliances
- Included: Dishwasher, Exhaust Fan, Electric Range, Electric Water Heater, Disposal, Microwave, Tankless Water Heater
- Laundry: Washer Hookup, Dryer Hookup, In Basement
Features
- Cathedral Ceiling(s), Hot Tub/Spa, Vaulted Ceiling(s), Window Treatments
- Windows: Double Pane Windows, Screens, Wood Frames, Window Treatments
- Basement: Full,Finished
- Attic: None
- Number of fireplaces: 1
- Fireplace features: One, Stone, Wood Burning
Interior area
- Total structure area: 3,624
- Total interior livable area: 3,624 sqft
- Finished area above ground: 3,624
- Finished area below ground: 0
Property
Parking
- Total spaces: 1
- Parking features: Attached, Basement, Driveway, Garage, One Car Garage, Gravel, Paved, Porte-Cochere, Private
- Attached garage spaces: 1
- Has uncovered spaces: Yes
Features
- Levels: Three Or More
- Stories: 3
- Patio & porch: Covered, Open, Patio, Screened, Stone
- Exterior features: Hot Tub/Spa, Out Building(s), Storage, Gravel Driveway, Paved Driveway
- Has spa: Yes
- Spa features: Hot Tub
- Has view: Yes
- View description: Mountain(s), Ski Area, Trees/Woods
Lot
- Size: 1.73 Acres
Details
- Additional structures: Outbuilding, Shed(s)
- Parcel number: 1867 000 69843 00000
- Zoning description: Residential
Construction
Type & style
- Home type: SingleFamily
- Architectural style: Mountain
- Property subtype: Single Family Residence
Materials
- Cedar, Fiber Cement, Hardboard, Masonry, Stone, Stone Veneer, Wood Siding, Wood Frame
- Foundation: Basement
- Roof: Architectural,Shingle
Condition
- Year built: 2003
Utilities & green energy
- Sewer: Private Sewer
- Water: Shared Well
- Utilities for property: Cable Available, High Speed Internet Available
Community & neighborhood
Community
- Community features: Gated, Long Term Rental Allowed
Location
- Region: Banner Elk
- Subdivision: Tynecastle
HOA & financial
HOA
- Has HOA: Yes
- HOA fee: $2,400 annually
Other
Other facts
- Listing terms: Cash,Conventional,New Loan
- Road surface type: Paved
Price history
| Date | Event | Price |
|---|---|---|
| 8/26/2025 | Sold | $940,000-12.6%$259/sqft |
Source: | ||
| 7/30/2025 | Contingent | $1,075,000$297/sqft |
Source: | ||
| 6/27/2025 | Price change | $1,075,000-8.5%$297/sqft |
Source: | ||
| 5/2/2025 | Listed for sale | $1,175,000$324/sqft |
Source: | ||
| 5/1/2025 | Listing removed | $1,175,000$324/sqft |
Source: | ||
Public tax history
| Year | Property taxes | Tax assessment |
|---|---|---|
| 2025 | $2,533 | $633,300 |
| 2024 | $2,533 | $633,300 |
| 2023 | $2,533 | $633,300 |
Find assessor info on the county website
Neighborhood: 28604
Nearby schools
GreatSchools rating
- 7/10Banner Elk Elementary SchoolGrades: PK-5Distance: 1.9 mi
- 2/10Avery MiddleGrades: 6-8Distance: 5.8 mi
- 4/10Avery County High SchoolGrades: 9-12Distance: 5.9 mi
Schools provided by the listing agent
- Elementary: Banner Elk
- Middle: Avery
- High: Avery County
Source: High Country AOR. This data may not be complete. We recommend contacting the local school district to confirm school assignments for this home.

Get pre-qualified for a loan
At Zillow Home Loans, we can pre-qualify you in as little as 5 minutes with no impact to your credit score.An equal housing lender. NMLS #10287.
