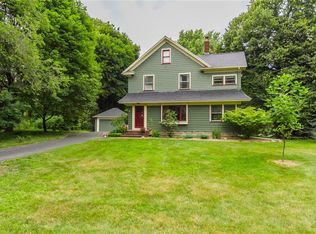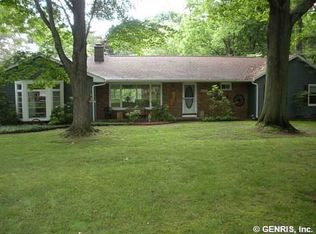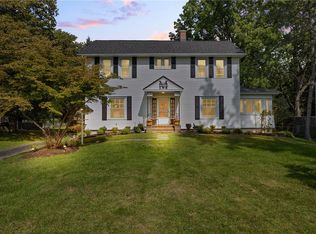Historic "Hersey-Musliner House". Rare 1.4 acre wooded lot. Stately Colonial revival style w an array of 8-over-1 windows & pedimented dormers. Hallmarks of the Craftsman Style: stagger-coursed shingle siding, broad entry hood, & oversized gumwood moldings. Exquisite details. Coffered dining room ceiling. Leaded glass doors. Carved wood fireplace mantle w Built-in bookcases w leaded glass fronts, natural wood kitchen cabinetry w glass doors & "inglenook" type breakfast rm. Spectacular garden room w/ tile flr & fireplace. Massive 2nd flr 4 season sun room art studio. Over 2,300 sqft on two floors alone! Charming finished 3rd floor guest suite contribute to the total! Septic system replaced 2015.Seller will review offers Monday, Jun 3 at 11am & respond before 1pm on Monday.
This property is off market, which means it's not currently listed for sale or rent on Zillow. This may be different from what's available on other websites or public sources.


